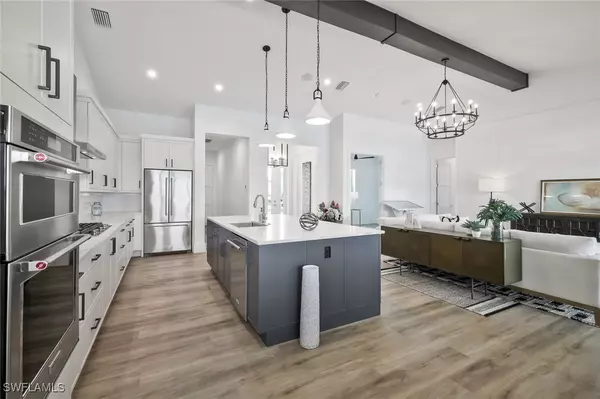42231 Lake Timber DR Punta Gorda, FL 33982
OPEN HOUSE
Sun Jul 27, 12:00pm - 5:00pm
Sat Jul 26, 10:00am - 5:00pm
UPDATED:
Key Details
Property Type Single Family Home
Sub Type Single Family Residence
Listing Status Active
Purchase Type For Sale
Square Footage 2,640 sqft
Price per Sqft $528
Subdivision Lake Timber
MLS Listing ID 224006797
Style Ranch,One Story
Bedrooms 4
Full Baths 3
Construction Status New Construction
HOA Fees $136/mo
HOA Y/N Yes
Annual Recurring Fee 1632.0
Year Built 2024
Annual Tax Amount $5,403
Tax Year 2023
Lot Size 0.290 Acres
Acres 0.29
Lot Dimensions Appraiser
Property Sub-Type Single Family Residence
Property Description
Location
State FL
County Charlotte
Community Babcock Ranch
Area Br01 - Babcock Ranch
Rooms
Bedroom Description 4.0
Interior
Interior Features Breakfast Bar, Built-in Features, Bedroom on Main Level, Breakfast Area, Bathtub, Closet Cabinetry, Separate/ Formal Dining Room, Dual Sinks, Entrance Foyer, Eat-in Kitchen, High Ceilings, Kitchen Island, Custom Mirrors, Main Level Primary, Multiple Primary Suites, Other, Pantry, See Remarks, Separate Shower, Cable T V, Vaulted Ceiling(s)
Heating Central, Electric
Cooling Central Air, Ceiling Fan(s), Electric
Flooring Brick, Concrete, Tile, Vinyl
Furnishings Negotiable
Fireplace No
Window Features Single Hung,Sliding,Impact Glass
Appliance Built-In Oven, Dryer, Dishwasher, Gas Cooktop, Disposal, Ice Maker, Microwave, Refrigerator, RefrigeratorWithIce Maker, Self Cleaning Oven, Washer
Laundry Washer Hookup, Dryer Hookup, Inside, Laundry Tub
Exterior
Exterior Feature Deck, Security/ High Impact Doors, Sprinkler/ Irrigation, Patio, Storage
Parking Features Attached, Driveway, Garage, Golf Cart Garage, Paved, Two Spaces, Electric Vehicle Charging Station(s), Garage Door Opener
Garage Spaces 3.0
Garage Description 3.0
Pool Concrete, In Ground, See Remarks, Community
Community Features Non- Gated, Tennis Court(s), Shopping, Street Lights
Utilities Available Cable Available, Natural Gas Available, High Speed Internet Available, Underground Utilities
Amenities Available Basketball Court, Bocce Court, Boat Dock, Marina, Cabana, Clubhouse, Dog Park, Golf Course, Hobby Room, Library, Barbecue, Picnic Area, Pier, Playground, Pickleball, Park, Private Membership, Pool, Restaurant, Boat Slip, Spa/Hot Tub
Waterfront Description Lake
View Y/N Yes
Water Access Desc Public
View Landscaped, Lake, Pond, Water
Roof Type Metal
Porch Deck, Open, Patio, Porch
Garage Yes
Private Pool Yes
Building
Lot Description Rectangular Lot, Pond on Lot, Sprinklers Automatic
Faces Southeast
Story 1
Sewer Assessment Paid, Public Sewer
Water Public
Architectural Style Ranch, One Story
Unit Floor 1
Structure Type Block,Metal Frame,Concrete,Stucco
New Construction Yes
Construction Status New Construction
Schools
Elementary Schools School Choice
Middle Schools School Choice
High Schools School Choice
Others
Pets Allowed Call, Conditional
HOA Fee Include Association Management,Insurance,Internet,Legal/Accounting,Recreation Facilities,Reserve Fund,Road Maintenance,Street Lights,Security,Trash
Senior Community No
Tax ID 422630301017
Ownership Single Family
Security Features Security System Owned,Burglar Alarm (Monitored),Security System,Security Guard,Smoke Detector(s)
Acceptable Financing All Financing Considered, Cash, FHA, VA Loan
Disclosures Deed Restriction
Listing Terms All Financing Considered, Cash, FHA, VA Loan
Pets Allowed Call, Conditional
Virtual Tour https://lacasatour.com/property/42231-lake-timber-dr-punta-gorda-fl-33982/ub



