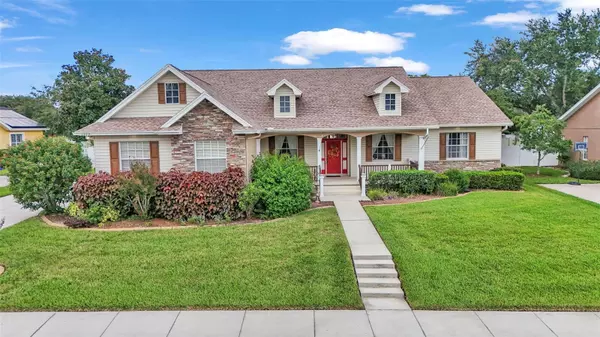1929 VIEWPOINT LANDINGS RD Lakeland, FL 33810
UPDATED:
Key Details
Sold Price $548,000
Property Type Single Family Home
Sub Type Single Family Residence
Listing Status Sold
Purchase Type For Sale
Square Footage 2,517 sqft
Price per Sqft $217
Subdivision Grandview Lndgs
MLS Listing ID L4947123
Sold Date 01/15/25
Bedrooms 3
Full Baths 2
HOA Fees $37/ann
HOA Y/N Yes
Originating Board Stellar MLS
Year Built 2005
Annual Tax Amount $7,961
Lot Size 0.310 Acres
Acres 0.31
Property Description
Custom Built 3 bedroom 2 bath pool home located in Gated Grandview Landings has all the upgrades you're looking for. The large kitchen boasts wood cabinets with roll out cabinets, soft close drawers, granite counters with plenty of room for stools also eat in kitchen area overlooking the pool. Open Floor plan with large living room off the kitchen. Separate Dining Room and Separate Den/Office. Wood Floors throughout the home except for the wet areas, which have tile. Crown Molding through out this lovely home. The home is a split plan with the other 2 bedrooms, which have large walk in closets, located on the opposite side of the master. The hallway on this side has built-ins in the hallway a large linen closet and of course a full bath on this side of this home. There are 2 beautiful stained glass windows that were stated to have come from a old 19th century farm house in Europe. Screened Pool Area is large and lovely. Fully fenced in yard sitting on a oversized lot. Roof replaced with hurricane tie downs in 2022!! You don't want to miss putting this on your list when looking for your forever home.. Call me for your private showing.
Location
State FL
County Polk
Community Grandview Lndgs
Rooms
Other Rooms Den/Library/Office, Formal Dining Room Separate, Inside Utility
Interior
Interior Features Ceiling Fans(s), Crown Molding, Eat-in Kitchen, Kitchen/Family Room Combo, Open Floorplan, Primary Bedroom Main Floor, Solid Surface Counters, Solid Wood Cabinets, Split Bedroom, Walk-In Closet(s)
Heating Central
Cooling Central Air
Flooring Ceramic Tile, Wood
Fireplace false
Appliance Dishwasher, Disposal, Microwave, Range, Range Hood, Refrigerator
Laundry Inside, Laundry Room
Exterior
Exterior Feature Irrigation System
Parking Features Garage Door Opener, Garage Faces Side
Garage Spaces 2.0
Fence Fenced
Pool Heated, In Ground, Screen Enclosure
Community Features Gated Community - No Guard
Utilities Available BB/HS Internet Available, Cable Available, Cable Connected, Electricity Connected, Public, Water Connected
Amenities Available Gated
Roof Type Shingle
Porch Covered, Front Porch, Screened
Attached Garage true
Garage true
Private Pool Yes
Building
Lot Description Oversized Lot
Story 1
Entry Level One
Foundation Slab
Lot Size Range 1/4 to less than 1/2
Sewer Public Sewer
Water Public
Structure Type Stucco
New Construction false
Schools
Elementary Schools Sleepy Hill Elementary
Middle Schools Sleepy Hill Middle
High Schools Kathleen High
Others
Pets Allowed Yes
Senior Community No
Ownership Fee Simple
Monthly Total Fees $37
Acceptable Financing Cash, Conventional, FHA, VA Loan
Membership Fee Required Required
Listing Terms Cash, Conventional, FHA, VA Loan
Special Listing Condition None

Bought with LIVE FLORIDA REALTY

