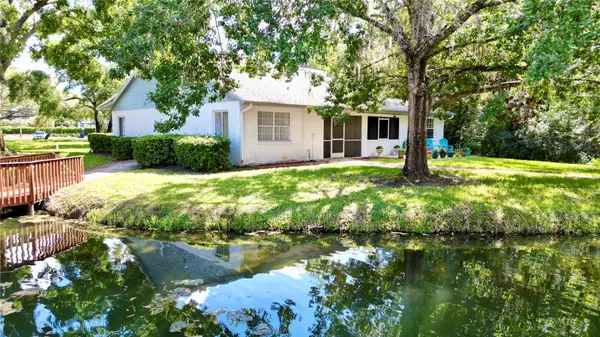7627 MEDINAH DR New Port Richey, FL 34654
UPDATED:
01/25/2025 04:01 AM
Key Details
Property Type Single Family Home
Sub Type Villa
Listing Status Active
Purchase Type For Sale
Square Footage 1,002 sqft
Price per Sqft $227
Subdivision Spring Lake
MLS Listing ID W7868643
Bedrooms 2
Full Baths 2
HOA Fees $240/mo
HOA Y/N Yes
Originating Board Stellar MLS
Year Built 1998
Annual Tax Amount $2,159
Lot Size 3,484 Sqft
Acres 0.08
Property Description
Inside, you'll find a spacious open floor plan with split bedrooms, with both featuring brand new plush carpeting, ceiling fans, and walk-in closets. The primary bedroom offers tranquil pond views and an updated en suite bathroom complete with a new vanity, modern fixtures, and a tiled walk-in shower. The second bathroom also features a new vanity and updated fixtures. The kitchen has been upgraded with new Whirlpool stainless steel appliance set that overlooks the dining/living room area, which has laminate flooring and new ceiling fans. French doors open up to a screened-in back patio with a washer and dryer, where you can enjoy the serene pond views with no rear neighbors for added privacy. Additional features include a reserved carport with an attached storage closet. This pet-friendly community has no age restrictions and offers low-maintenance living with a low HOA fee that covers trash, lawn and grounds upkeep, and exterior maintenance that includes paint and roof replacement. The roof was replaced in 2020, and the AC was installed in 2018, making this home truly move-in ready. Don't miss your chance to own this gorgeous villa—schedule your private showing today! A 3D virtual tour is also available. Property stayed nice and dry during both Hurricanes Helene and Milton. The seller has an elevation certificate for significantly discounted insurance.
Location
State FL
County Pasco
Community Spring Lake
Zoning PUD
Interior
Interior Features Ceiling Fans(s), Eat-in Kitchen, Living Room/Dining Room Combo, Open Floorplan, Primary Bedroom Main Floor, Split Bedroom, Stone Counters, Thermostat, Walk-In Closet(s), Window Treatments
Heating Central, Electric
Cooling Central Air
Flooring Carpet, Laminate, Tile
Furnishings Unfurnished
Fireplace false
Appliance Convection Oven, Dishwasher, Disposal, Dryer, Electric Water Heater, Microwave, Range, Refrigerator, Washer
Laundry Other
Exterior
Exterior Feature French Doors, Rain Gutters, Storage
Parking Features Assigned, Covered, Guest
Community Features Clubhouse, Deed Restrictions
Utilities Available Cable Available, Electricity Connected, Public, Sewer Connected, Water Connected
View Y/N Yes
View Trees/Woods, Water
Roof Type Shingle
Porch Enclosed, Front Porch, Screened
Garage false
Private Pool No
Building
Lot Description FloodZone, In County, Paved
Entry Level One
Foundation Slab
Lot Size Range 0 to less than 1/4
Sewer Public Sewer
Water Public
Structure Type Block,Concrete,Stucco
New Construction false
Others
Pets Allowed Number Limit, Yes
HOA Fee Include Common Area Taxes,Escrow Reserves Fund,Maintenance Structure,Maintenance Grounds,Trash
Senior Community No
Pet Size Extra Large (101+ Lbs.)
Ownership Fee Simple
Monthly Total Fees $240
Acceptable Financing Cash, Conventional, FHA, VA Loan
Membership Fee Required Required
Listing Terms Cash, Conventional, FHA, VA Loan
Num of Pet 2
Special Listing Condition None




