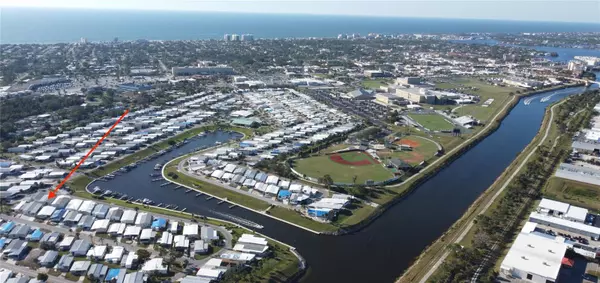811 S WATERWAY Venice, FL 34285
UPDATED:
01/14/2025 06:55 PM
Key Details
Property Type Manufactured Home
Sub Type Manufactured Home - Post 1977
Listing Status Pending
Purchase Type For Sale
Square Footage 1,272 sqft
Price per Sqft $353
Subdivision Country Club Estates
MLS Listing ID A4627958
Bedrooms 2
Full Baths 2
Construction Status Inspections
HOA Fees $236/mo
HOA Y/N Yes
Originating Board Stellar MLS
Year Built 2019
Annual Tax Amount $1,662
Lot Size 3,049 Sqft
Acres 0.07
Property Description
Location
State FL
County Sarasota
Community Country Club Estates
Zoning RMH
Interior
Interior Features Ceiling Fans(s), Crown Molding, High Ceilings, Primary Bedroom Main Floor, Skylight(s), Solid Wood Cabinets, Stone Counters, Thermostat, Walk-In Closet(s), Window Treatments
Heating Central, Electric
Cooling Central Air
Flooring Laminate, Luxury Vinyl
Furnishings Turnkey
Fireplace false
Appliance Dishwasher, Electric Water Heater, Range, Refrigerator, Washer
Laundry Laundry Room
Exterior
Exterior Feature Hurricane Shutters, Lighting, Rain Gutters, Sliding Doors
Garage Spaces 1.0
Utilities Available BB/HS Internet Available, Cable Available, Electricity Connected, Public, Sewer Connected, Water Connected
View Water
Roof Type Shingle
Attached Garage true
Garage true
Private Pool No
Building
Story 1
Entry Level One
Foundation Crawlspace
Lot Size Range 0 to less than 1/4
Sewer Public Sewer
Water Public
Structure Type Wood Frame
New Construction false
Construction Status Inspections
Others
Pets Allowed No
Senior Community Yes
Ownership Co-op
Monthly Total Fees $376
Acceptable Financing Cash
Membership Fee Required Required
Listing Terms Cash
Special Listing Condition None




