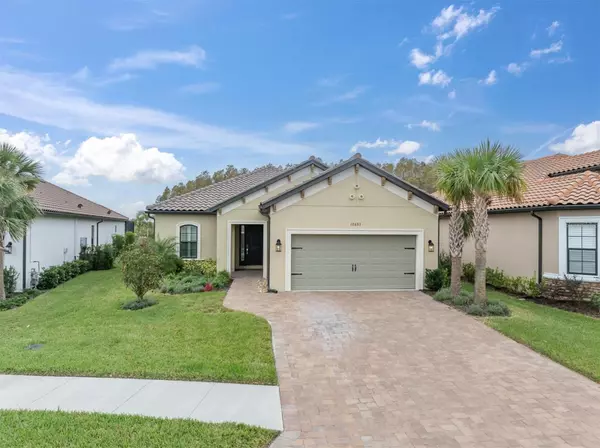10693 CALLUNA DR Odessa, FL 33556
OPEN HOUSE
Sun Jan 26, 11:00am - 2:00pm
UPDATED:
01/24/2025 09:58 PM
Key Details
Property Type Single Family Home
Sub Type Single Family Residence
Listing Status Active
Purchase Type For Sale
Square Footage 2,100 sqft
Price per Sqft $366
Subdivision Esplanade/Starkey Ranch Ph 4
MLS Listing ID W7869802
Bedrooms 3
Full Baths 3
Half Baths 1
HOA Fees $386/mo
HOA Y/N Yes
Originating Board Stellar MLS
Year Built 2022
Annual Tax Amount $8,548
Lot Size 8,276 Sqft
Acres 0.19
Property Description
The expansive kitchen is a chef's dream, featuring high-end appliances, ample cabinetry, and an eat-in kitchen that opens into a bright family room. The innovative pocket sliding doors lead directly to your private outdoor oasis, perfect for entertaining or unwinding amidst nature. Enjoy breathtaking conservation views from the fenced-in, backyard.
The primary suite is a true sanctuary with tray ceilings, dual vanities, a spa-inspired bathroom, and an impressive walk-in closet with custom shelving. Both the master and guest bedrooms include bespoke closets, ensuring all your storage needs are met. Each bedroom features its own en-suite bathroom, offering privacy and convenience. A spacious, upgraded laundry room comes with high-quality cabinets and countertops.
Additional features of this exceptional home include a built-in generator, a water softener, and remote-controlled luxury shades throughout. A 2 car garage for additional storage or workspace. Inside features custom lighting, fans, custom window treatments throughout, Water softener, Kitchen. This home meets the latest building codes, has underground utilities, and does not require flood insurance in the coveted X Flood zone. There were no effects to this home with the recent hurricane. Barrel tile roof. AC with UV light is serviced every 6 months. Residents can enjoy the fitness center, resort-style pool, tennis and pickleball courts, walking trails, and a full-time lifestyle manager who organizes events, classes, and activities. As part of the larger community of Starkey Ranch, it offers an abundance of amenities, including 22 miles of paved trails, 18,000 acres, sidewalks, streetlights, neighborhood pools, dog parks, playgrounds, boat house, kayaking, canoeing, activities director on staff with tons of classes for all, community garden, Publix, shopping, restaurants, and more.
Location
State FL
County Pasco
Community Esplanade/Starkey Ranch Ph 4
Zoning MPUD
Interior
Interior Features Ceiling Fans(s), In Wall Pest System, Walk-In Closet(s), Window Treatments
Heating Central, Heat Pump
Cooling Central Air
Flooring Carpet, Ceramic Tile, Luxury Vinyl, Tile
Fireplace false
Appliance Cooktop, Dishwasher, Disposal, Dryer, Gas Water Heater, Microwave, Range Hood, Refrigerator, Washer, Water Softener
Laundry Gas Dryer Hookup, Laundry Room, Washer Hookup
Exterior
Exterior Feature Hurricane Shutters, Irrigation System, Rain Gutters, Sidewalk, Sliding Doors
Garage Spaces 2.0
Fence Fenced, Other
Community Features Clubhouse, Community Mailbox, Deed Restrictions, Fitness Center, Gated Community - No Guard, Golf Carts OK, Irrigation-Reclaimed Water, No Truck/RV/Motorcycle Parking, Pool, Sidewalks, Tennis Courts
Utilities Available BB/HS Internet Available, Cable Available, Electricity Connected, Natural Gas Connected, Sewer Connected, Sprinkler Recycled, Street Lights, Underground Utilities, Water Connected
Amenities Available Clubhouse, Fitness Center, Gated, Maintenance, Pool, Spa/Hot Tub, Tennis Court(s)
Roof Type Tile
Attached Garage true
Garage true
Private Pool No
Building
Story 1
Entry Level One
Foundation Slab
Lot Size Range 0 to less than 1/4
Sewer Public Sewer
Water Canal/Lake For Irrigation, Public
Structure Type Block,Concrete
New Construction false
Schools
Elementary Schools Starkey Ranch K-8
Middle Schools Starkey Ranch K-8
High Schools River Ridge High-Po
Others
Pets Allowed Yes
HOA Fee Include Pool,Maintenance Structure,Maintenance Grounds,Maintenance,Pest Control,Private Road,Security,Water
Senior Community No
Ownership Fee Simple
Monthly Total Fees $386
Acceptable Financing Cash, Conventional, FHA, VA Loan
Membership Fee Required Required
Listing Terms Cash, Conventional, FHA, VA Loan
Special Listing Condition None




