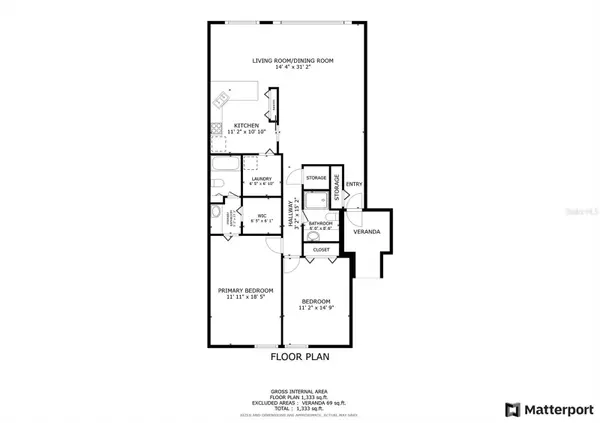1655 S HIGHLAND AVE #J291 Clearwater, FL 33756
UPDATED:
01/18/2025 02:45 AM
Key Details
Property Type Condo
Sub Type Condominium
Listing Status Pending
Purchase Type For Sale
Square Footage 1,270 sqft
Price per Sqft $118
Subdivision Penthouse Groves
MLS Listing ID TB8321569
Bedrooms 2
Full Baths 2
Condo Fees $524
HOA Y/N No
Originating Board Stellar MLS
Year Built 1972
Annual Tax Amount $575
Property Description
Location
State FL
County Pinellas
Community Penthouse Groves
Interior
Interior Features Open Floorplan, Walk-In Closet(s)
Heating Central, Electric
Cooling Central Air
Flooring Carpet, Linoleum
Fireplace false
Appliance Dishwasher, Dryer, Electric Water Heater, Range, Range Hood, Washer
Laundry Inside
Exterior
Exterior Feature Sidewalk
Community Features Pool
Utilities Available Cable Connected, Electricity Connected, Public, Sewer Connected, Water Connected
View Y/N Yes
View Water
Roof Type Built-Up
Garage false
Private Pool No
Building
Story 1
Entry Level One
Foundation Slab
Sewer Public Sewer
Water Public
Structure Type Block,Wood Frame
New Construction false
Others
Pets Allowed No
HOA Fee Include Escrow Reserves Fund,Pool
Senior Community Yes
Ownership Condominium
Monthly Total Fees $524
Acceptable Financing Cash, Conventional
Membership Fee Required None
Listing Terms Cash, Conventional
Special Listing Condition None




