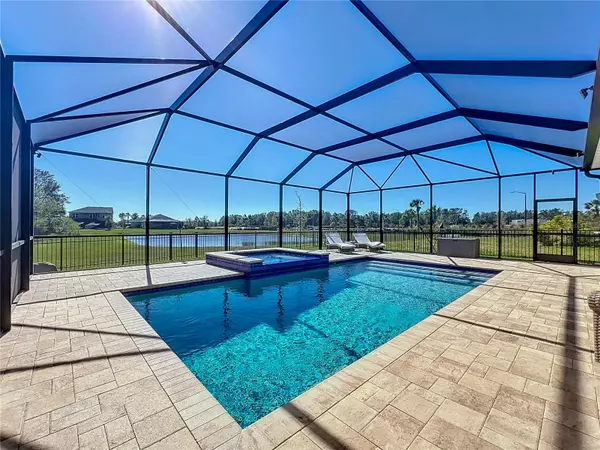5809 FIELDMOOR CT Palmetto, FL 34221
OPEN HOUSE
Sat Jan 25, 12:00am - 3:00pm
UPDATED:
01/21/2025 01:18 AM
Key Details
Property Type Single Family Home
Sub Type Single Family Residence
Listing Status Active
Purchase Type For Sale
Square Footage 3,448 sqft
Price per Sqft $237
Subdivision Artisan Lakes Eaves Bend Ph Ii Subph A,
MLS Listing ID TB8322316
Bedrooms 4
Full Baths 3
Half Baths 1
HOA Fees $495/qua
HOA Y/N Yes
Originating Board Stellar MLS
Year Built 2022
Annual Tax Amount $8,672
Lot Size 6,969 Sqft
Acres 0.16
Property Description
Outside, your private oasis awaits—a large paver brick patio featuring a 6-foot-deep, 26-foot-long, swimmable saltwater pool with a spillover gas-heated spa. The pool's captivating in-water lighting showcases every color of the spectrum, creating a magical ambiance. The outdoor kitchen is equally impressive, complete with a built-in gas grill, refrigerator, sink, and granite countertops, making it perfect for entertaining. With the home's southwest-facing orientation,you'll be treated to breathtaking sunsets every evening.
Back inside, the first floor also offers a separate study with double French doors and an adjacent powder bath, perfect for work or relaxation.
Upstairs, the spacious owner's suite serves as a true retreat, boasting a luxurious garden tub, two separate walk-in closets, and a private balcony with serene views. The second floor also features three generously sized secondary bedrooms, two additional full bathrooms, a versatile game room, and a conveniently located laundry room.Upgraded features and structural enhancements include.Tray ceilings for an elevated design.Beautiful oak treads on the staircase.A floor outlet for added functionality.A pocket sliding glass door in the gathering room.8-foot door upgrades throughout the home,Kitchen island knee wall cabinets for additional storage,A top-of-the-line gourmet kitchen setup
This home is an entertainer's dream and a tranquil retreat, offering the best of both worlds. Don't miss the chance to make it yours!
Location
State FL
County Manatee
Community Artisan Lakes Eaves Bend Ph Ii Subph A,
Zoning RES
Interior
Interior Features Ceiling Fans(s), Crown Molding, Eat-in Kitchen, High Ceilings, Kitchen/Family Room Combo, Living Room/Dining Room Combo, PrimaryBedroom Upstairs, Tray Ceiling(s), Window Treatments
Heating Central, Electric, Heat Pump
Cooling Central Air
Flooring Carpet, Ceramic Tile, Tile
Fireplace false
Appliance Dishwasher, Disposal, Dryer, Ice Maker, Range, Range Hood, Refrigerator, Tankless Water Heater, Washer
Laundry Electric Dryer Hookup, Gas Dryer Hookup, Laundry Room, Upper Level, Washer Hookup
Exterior
Exterior Feature Hurricane Shutters, Outdoor Kitchen, Sidewalk, Sprinkler Metered
Parking Features Garage Door Opener, Parking Pad
Garage Spaces 2.0
Pool Child Safety Fence, Gunite, Heated, In Ground, Screen Enclosure
Community Features Clubhouse, Community Mailbox, Deed Restrictions, Dog Park, Irrigation-Reclaimed Water, Park, Playground, Pool, Sidewalks
Utilities Available Electricity Connected, Natural Gas Connected, Sewer Connected, Sprinkler Recycled, Underground Utilities, Water Connected
Amenities Available Clubhouse, Fence Restrictions, Playground, Pool
Waterfront Description Lake
View Y/N Yes
View Water
Roof Type Shingle
Attached Garage true
Garage true
Private Pool Yes
Building
Story 2
Entry Level Two
Foundation Slab
Lot Size Range 0 to less than 1/4
Sewer Public Sewer
Water See Remarks
Structure Type Block,Stone,Stucco
New Construction false
Others
Pets Allowed Cats OK, Dogs OK, Yes
HOA Fee Include Pool
Senior Community No
Ownership Fee Simple
Monthly Total Fees $165
Acceptable Financing Cash, Conventional, FHA, VA Loan
Membership Fee Required Required
Listing Terms Cash, Conventional, FHA, VA Loan
Num of Pet 3
Special Listing Condition None




