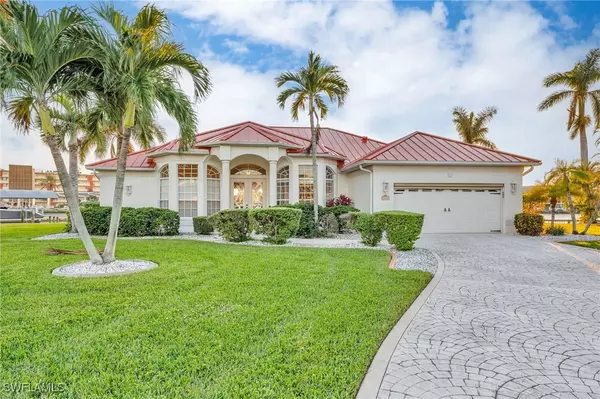2004 SE 47th ST Cape Coral, FL 33904
UPDATED:
12/14/2024 08:12 AM
Key Details
Property Type Single Family Home
Sub Type Single Family Residence
Listing Status Pending
Purchase Type For Sale
Square Footage 2,157 sqft
Price per Sqft $435
Subdivision Cape Coral
MLS Listing ID 224098979
Style Ranch,One Story
Bedrooms 3
Full Baths 3
Construction Status Resale
HOA Y/N No
Year Built 1998
Annual Tax Amount $13,343
Tax Year 2023
Lot Size 0.309 Acres
Acres 0.309
Lot Dimensions Appraiser
Property Description
Featuring a brand-new steel roof, this home boasts a spacious floor plan with large open living spaces, perfect for entertaining or relaxing. The screened lanai and sparkling pool overlook the Mandolin Canal, while the new dock and seawall, complete with a 20,000-pound boat lift, make this the ultimate waterfront retreat.
Inside, the master suite offers tranquil water views and a private en-suite bath. Additional bedrooms provide space for family or guests, including a pool bath with easy outdoor access. The versatile den is perfect for an office or an extra bedroom.
This home’s prime location offers easy access to Cape Coral, Fort Myers, beaches, and all the conveniences of Southwest Florida. Whether you’re seeking a vacation home or a permanent retreat, this property is ready to make your waterfront living dreams a reality!
Location
State FL
County Lee
Community Cape Coral
Area Cc12 - Cape Coral Unit 7-15
Rooms
Bedroom Description 3.0
Interior
Interior Features Built-in Features, Bathtub, Eat-in Kitchen, Family/ Dining Room, French Door(s)/ Atrium Door(s), Jetted Tub, Living/ Dining Room, Separate Shower, Cable T V, Vaulted Ceiling(s), Split Bedrooms
Heating Central, Electric
Cooling Central Air, Electric
Flooring Tile
Furnishings Furnished
Fireplace No
Window Features Single Hung
Appliance Dryer, Freezer, Ice Maker, Microwave, Range, Refrigerator, RefrigeratorWithIce Maker, Washer
Laundry Washer Hookup, Dryer Hookup, Inside
Exterior
Exterior Feature Sprinkler/ Irrigation, Other, Shutters Manual, Gas Grill
Parking Features Attached, Garage, Garage Door Opener
Garage Spaces 2.0
Garage Description 2.0
Pool In Ground
Utilities Available Cable Available, High Speed Internet Available
Amenities Available None, Other, See Remarks
Waterfront Description Basin, Canal Access, Navigable Water, Seawall
View Y/N Yes
Water Access Desc Assessment Paid
View Canal, Partial, River
Roof Type Metal
Garage Yes
Private Pool Yes
Building
Lot Description Multiple lots, Oversized Lot, Sprinklers Automatic
Faces North
Story 1
Sewer Assessment Paid
Water Assessment Paid
Architectural Style Ranch, One Story
Additional Building Gazebo
Structure Type Block,Concrete,Stucco
Construction Status Resale
Others
Pets Allowed Yes
HOA Fee Include Other
Senior Community No
Tax ID 08-45-24-C4-00365.0320
Ownership Single Family
Security Features Smoke Detector(s)
Acceptable Financing All Financing Considered, Cash, VA Loan
Listing Terms All Financing Considered, Cash, VA Loan
Pets Allowed Yes



