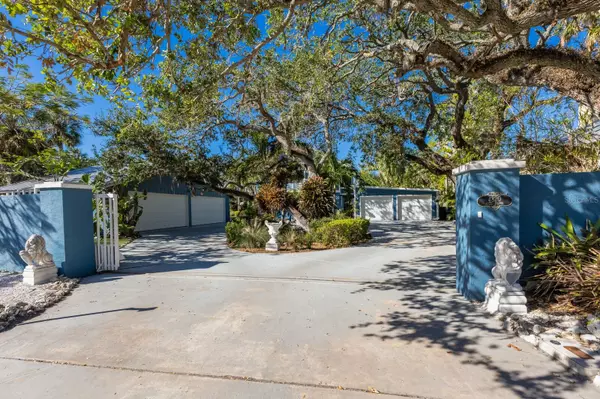4820 HIGEL AVE Sarasota, FL 34242
UPDATED:
12/30/2024 01:37 AM
Key Details
Property Type Single Family Home
Sub Type Single Family Residence
Listing Status Pending
Purchase Type For Sale
Square Footage 2,672 sqft
Price per Sqft $692
Subdivision Harmony Sub
MLS Listing ID A4631341
Bedrooms 4
Full Baths 3
Construction Status Appraisal,Financing,Inspections
HOA Y/N No
Originating Board Stellar MLS
Year Built 1972
Annual Tax Amount $7,280
Lot Size 0.370 Acres
Acres 0.37
Property Description
The grand property welcomes you with a circular driveway and lush natural surroundings. Inside, this beautifully maintained 4-bedroom, 3-bathroom, home with an office /bonus room; a canal-front home effortlessly combines comfort and coastal charm. The open-concept layout is bathed in natural light, with high ceilings enhancing the sense of space and warmth throughout.
The expansive primary suite serves as your personal sanctuary, complete with a private balcony perfect for sipping morning coffee or dining al fresco as you soak in tranquil waterfront sunsets.
Step into the backyard oasis, where a sparkling pool and private boat dock invite you to embrace Florida's year-round sunshine and endless blue skies. The expansive patio and outdoor seating area provide ample space for entertaining guests or simply unwinding in this peaceful retreat.
Car enthusiasts will delight in the additional detached garage, offering plenty of room for storage and prized vehicles.
Located within walking distance of Out-of-Door Academy and a short drive from Sarasota's mainland, downtown Sarasota, Sarasota Memorial Hospital, and more, this home is ideally positioned for convenience and lifestyle.
Don't miss the chance to own your slice of paradise in one of Sarasota's most coveted neighborhoods. Life by the water has never looked better!
Location
State FL
County Sarasota
Community Harmony Sub
Zoning RSF2
Interior
Interior Features Ceiling Fans(s)
Heating Central
Cooling Central Air
Flooring Carpet, Tile
Fireplace false
Appliance Dishwasher, Disposal, Dryer, Electric Water Heater, Exhaust Fan, Microwave, Range, Refrigerator, Washer
Laundry Laundry Closet, Laundry Room
Exterior
Exterior Feature Balcony, Irrigation System, Private Mailbox, Rain Gutters
Garage Spaces 6.0
Pool In Ground
Utilities Available Public
View Y/N Yes
Water Access Yes
Water Access Desc Canal - Saltwater
Roof Type Metal
Attached Garage true
Garage true
Private Pool Yes
Building
Entry Level Two
Foundation Slab
Lot Size Range 1/4 to less than 1/2
Sewer Public Sewer
Water Public
Architectural Style Contemporary, Custom
Structure Type Cement Siding,Stucco
New Construction false
Construction Status Appraisal,Financing,Inspections
Schools
Elementary Schools Phillippi Shores Elementary
Middle Schools Brookside Middle
High Schools Sarasota High
Others
Senior Community No
Ownership Fee Simple
Acceptable Financing Cash, Conventional
Listing Terms Cash, Conventional
Special Listing Condition None




