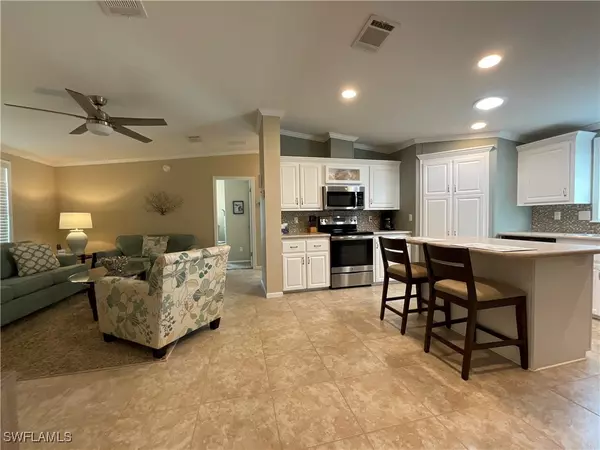423 Palm DR #313 Naples, FL 34114
UPDATED:
12/31/2024 07:25 PM
Key Details
Property Type Manufactured Home
Sub Type Manufactured Home
Listing Status Active
Purchase Type For Sale
Square Footage 1,072 sqft
Price per Sqft $247
Subdivision Holiday Manor
MLS Listing ID 224098808
Style Ranch,One Story,Manufactured Home
Bedrooms 3
Full Baths 2
Construction Status Resale
HOA Fees $170/mo
HOA Y/N Yes
Year Built 2017
Annual Tax Amount $1,470
Tax Year 2023
Lot Dimensions Measured
Property Description
impressive storage solutions, this home is ready to meet all your needs. Outside, enjoy a low-maintenance affordable living with a space that is perfect for grilling and relaxing. Holiday Manor has direct GULF access and is located in the highly-sought-after beautiful town of Naples with close distance to Downtown 5th Ave, Naples beaches with aqua blue water and award winning restaurants. Only about 6 miles from the barrier island of Marco Island, surrounded by the Gulf of Mexico and home to resort hotels, boutiques, tantalizing restaurants, white sandy beaches...you will have no shortage of things to do. If fishing, boating, shelling and dolphin watching is on your list of things to do, this is where you'll find it. Holiday Manor is a 55+ community, has a community pool/spa, community boat launch, clubhouse and lots of fun community activities. Whether you are looking to escape the snow, cold weather or want to make Naples your full time home, this home is ready to welcome you. Schedule your private tour today!
Location
State FL
County Collier
Community Holiday Manor
Area Na38 - South Of Us41 East Of 951
Rooms
Bedroom Description 3.0
Interior
Interior Features Breakfast Bar, Closet Cabinetry, Dual Sinks, Eat-in Kitchen, Pantry, Shower Only, Separate Shower, Vaulted Ceiling(s), Walk- In Closet(s), High Speed Internet, Split Bedrooms, Workshop
Heating Central, Electric
Cooling Central Air, Ceiling Fan(s), Electric
Flooring Carpet, Laminate
Furnishings Partially
Fireplace No
Window Features Double Hung,Impact Glass,Window Coverings
Appliance Dryer, Dishwasher, Freezer, Disposal, Ice Maker, Microwave, Range, Refrigerator, RefrigeratorWithIce Maker, Self Cleaning Oven, Washer, Humidifier
Laundry Common Area, Inside, Laundry Tub
Exterior
Exterior Feature Other, Gas Grill
Parking Features Attached Carport
Carport Spaces 2
Pool Community
Community Features Boat Facilities, Non- Gated, Street Lights
Utilities Available Cable Available
Amenities Available Boat Dock, Billiard Room, Boat Ramp, Clubhouse, Fitness Center, Hobby Room, Laundry, Library, Barbecue, Picnic Area, Pier, Pool, RV/Boat Storage, Shuffleboard Court, Spa/Hot Tub
Waterfront Description None
Water Access Desc Assessment Paid
View Landscaped
Roof Type Shingle
Porch Open, Porch
Garage No
Private Pool No
Building
Lot Description Rectangular Lot
Dwelling Type Manufactured House
Faces South
Story 1
Sewer Assessment Paid, Public Sewer
Water Assessment Paid
Architectural Style Ranch, One Story, Manufactured Home
Unit Floor 1
Structure Type Manufactured,Vinyl Siding
Construction Status Resale
Others
Pets Allowed No
HOA Fee Include Association Management,Internet,Legal/Accounting,Maintenance Grounds,Pest Control,Recreation Facilities,Reserve Fund,Road Maintenance,Sewer,Street Lights,Water
Senior Community Yes
Tax ID 50880006261
Ownership Co- Op
Security Features Smoke Detector(s)
Acceptable Financing All Financing Considered, Cash, FHA, VA Loan
Listing Terms All Financing Considered, Cash, FHA, VA Loan
Pets Allowed No



