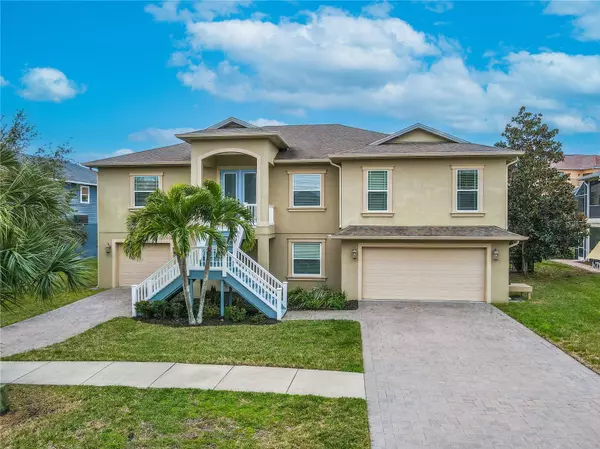1509 RIVERSIDE DR Tarpon Springs, FL 34689
OPEN HOUSE
Sat Jan 25, 12:00pm - 2:00pm
Sun Jan 26, 1:00pm - 3:00pm
UPDATED:
01/22/2025 09:14 PM
Key Details
Property Type Single Family Home
Sub Type Single Family Residence
Listing Status Active
Purchase Type For Sale
Square Footage 2,468 sqft
Price per Sqft $322
Subdivision Sunset Hills Country Club
MLS Listing ID TB8327783
Bedrooms 4
Full Baths 2
Half Baths 1
HOA Y/N No
Originating Board Stellar MLS
Year Built 2015
Annual Tax Amount $11,057
Lot Size 10,018 Sqft
Acres 0.23
Lot Dimensions 89x110
Property Description
* Solid wood, soft-close cabinets & drawers in an oatmeal finish.
* Luxurious granite countertops paired with a shimmering glass tile backsplash.
* A large island with a breakfast bar, perfect for entertaining.
* A suite of stainless steel appliances, including a convection double oven, French door refrigerator with ice maker, dishwasher, glass cooktop, and microwave. Adjacent to the kitchen, the dinette is bathed in natural light & adorned with a charming two-light pendant featuring water-glass shades. The dining room continues the home's refined design, featuring crown molding, travertine floors, & a striking 6-light Bell Shade Chandelier. Bedrooms & Bathrooms: The Primary Bedroom is a calm oasis with a new, neutral-tone carpet, a tray ceiling with crown molding, a walk-in closet & French doors leading to the balcony. The ensuite features:
* Polished travertine flooring.
* A dual-sink solid wood vanity with granite countertops.
* A luxurious garden tub & large walk-in shower.
Each of the three additional bedrooms includes new, neutral-tone carpet, built-in closets, ceiling fans, & window blinds, providing comfort & style for family or guests. The second bathroom offers a mirrored vanity with a vessel sink & downlight fixtures, while the third bathroom features dual sinks, a granite-topped vanity, & a glass-enclosed walk-in shower. The laundry room is equipped with travertine flooring, a utility sink, & washer/dryer hookups for added convenience. Outdoor & Ground Level Features: The main living area, features a massive screened-in, covered balcony with tile flooring and a ceiling fan is the perfect spot to unwind and enjoy stunning nightly sunsets. Below, the stone paver patio spans the width of the home, providing a shaded outdoor space that overlooks the fenced backyard. The ground level offers a versatile bonus room with polished cement flooring and hurricane-impact sliding glass doors leading outside. Accessible through both garages, this space is ideal for a gym, workshop, storage, or recreational room. Garages: Car enthusiasts will love the split garages with electric openers, accommodating up to six vehicles, kayaks, or jet skis. Ample storage and functionality make this home a standout for those with an active lifestyle. Close to downtown tarpon springs, parks, and beaches, this home's private deeded boat ramp provides direct access to the Gulf in just minutes. Whether enjoying water adventures or relaxing at home, this property combines luxury with practicality for a lifestyle like no other.
Location
State FL
County Pinellas
Community Sunset Hills Country Club
Interior
Interior Features Crown Molding, High Ceilings, Living Room/Dining Room Combo, Open Floorplan, Primary Bedroom Main Floor, Solid Surface Counters, Solid Wood Cabinets, Split Bedroom, Stone Counters, Thermostat, Walk-In Closet(s), Window Treatments
Heating Central
Cooling Central Air
Flooring Carpet, Tile, Travertine
Fireplace false
Appliance Built-In Oven, Convection Oven, Cooktop, Dishwasher, Disposal, Electric Water Heater, Ice Maker, Microwave, Refrigerator
Laundry Electric Dryer Hookup, Laundry Room, Washer Hookup
Exterior
Exterior Feature Balcony, French Doors, Irrigation System, Private Mailbox, Rain Gutters, Sidewalk, Sliding Doors, Storage
Parking Features Boat, Driveway, Garage Door Opener, Ground Level, Off Street, Oversized, Split Garage, Under Building
Garage Spaces 6.0
Fence Fenced
Utilities Available Cable Available, Electricity Connected, Phone Available, Public, Water Connected
Water Access Yes
Water Access Desc Bay/Harbor,Bayou
Roof Type Shingle
Porch Covered, Patio, Rear Porch, Screened
Attached Garage true
Garage true
Private Pool No
Building
Story 2
Entry Level Two
Foundation Block, Slab
Lot Size Range 0 to less than 1/4
Sewer Public Sewer
Water Public
Architectural Style Coastal
Structure Type Stucco,Wood Frame
New Construction false
Schools
Elementary Schools Sunset Hills Elementary-Pn
Middle Schools Tarpon Springs Middle-Pn
High Schools Tarpon Springs High-Pn
Others
Pets Allowed Cats OK, Dogs OK
Senior Community No
Ownership Fee Simple
Acceptable Financing Cash, Conventional
Listing Terms Cash, Conventional
Special Listing Condition None




