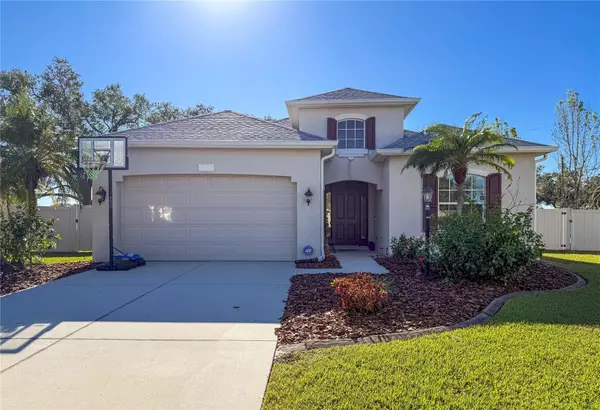4121 70TH STREET CIR E Palmetto, FL 34221
UPDATED:
01/19/2025 11:06 PM
Key Details
Property Type Single Family Home
Sub Type Single Family Residence
Listing Status Active
Purchase Type For Sale
Square Footage 2,073 sqft
Price per Sqft $221
Subdivision Northwood Park
MLS Listing ID TB8325029
Bedrooms 3
Full Baths 2
HOA Fees $228/qua
HOA Y/N Yes
Originating Board Stellar MLS
Year Built 2005
Annual Tax Amount $1,764
Lot Size 0.310 Acres
Acres 0.31
Property Description
The roof is just over a year old. This home has one of the largest, oversized rectangle-shaped salt-water swimming pools in the development and the screened-in pool area has additional lanai space for relaxing poolside.
Inside your fully fenced backyard you have plenty of space to enjoy volleyball or to put in a garden. Perhaps you prefer to lounge on your private brick-paver patio. The lawn also includes an irrigation system (irrigation water from lake included in your HOA fees).
Most rooms have ceiling fans and a number of them are Hunter ceiling fans. Most rooms have an individual fan control switch separate from the light.
This Bruce Williams built home has tons of natural light. The upgrades include a new AC system in 2024, roof replaced 2022 and extra insulation above the garage. An ADT monitored alarm system is installed throughout the entire house.
The split floor plan has a private owner's suite with a bath on one side of the home with 2 bedrooms and a bathroom on the other side of the home. When guests come to visit, the owners still have privacy. The owner's suite has an ensuite bathroom with a large whirlpool garden tub and dual sinks. With a family room, den and a living room there is plenty of living space for everyone. The eat-in kitchen includes an island and a breakfast bar.
There is also a laundry room with a utility sink.
This home's location to the skyway bridge makes a drive to St. Petersburg as convenient as it is to the Sarasota area. It is just a short drive to some of the NATION'S BEST BEACHES as well as Disney Parks, Busch Gardens, MacDill Air-force Base, Restaurants, Shopping, Hospitals, Churches, Recreation And Much More.
Location
State FL
County Manatee
Community Northwood Park
Zoning PDR
Direction E
Interior
Interior Features Ceiling Fans(s), Eat-in Kitchen, Primary Bedroom Main Floor, Split Bedroom
Heating Central, Electric
Cooling Central Air
Flooring Carpet, Tile
Fireplace false
Appliance Dishwasher, Disposal, Dryer, Microwave, Range, Refrigerator, Washer
Laundry Laundry Room
Exterior
Exterior Feature Irrigation System, Private Mailbox, Rain Gutters, Sidewalk, Sliding Doors
Parking Features Garage Door Opener, Off Street, Oversized
Garage Spaces 2.0
Fence Vinyl
Pool Heated, In Ground, Salt Water, Screen Enclosure
Utilities Available Electricity Connected, Sewer Connected, Water Connected
Roof Type Shingle
Porch Patio, Screened
Attached Garage true
Garage true
Private Pool Yes
Building
Lot Description Sidewalk, Paved
Entry Level One
Foundation Slab
Lot Size Range 1/4 to less than 1/2
Sewer Public Sewer
Water Public
Structure Type Block,Stucco
New Construction false
Others
Pets Allowed Yes
Senior Community No
Ownership Fee Simple
Monthly Total Fees $76
Acceptable Financing Cash, Conventional
Membership Fee Required Required
Listing Terms Cash, Conventional
Num of Pet 3
Special Listing Condition None




