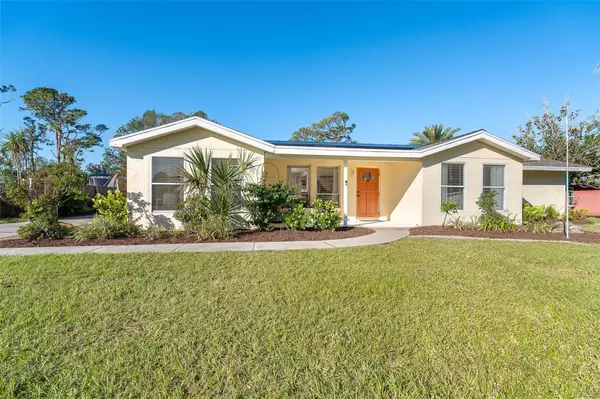5868 DENISON DR Venice, FL 34293
UPDATED:
12/31/2024 03:52 PM
Key Details
Property Type Single Family Home
Sub Type Single Family Residence
Listing Status Active
Purchase Type For Sale
Square Footage 2,329 sqft
Price per Sqft $322
Subdivision Florida Tropical Homesites & Little Farms
MLS Listing ID D6139733
Bedrooms 4
Full Baths 3
HOA Y/N No
Originating Board Stellar MLS
Year Built 1979
Annual Tax Amount $6,849
Lot Size 0.690 Acres
Acres 0.69
Lot Dimensions 100x301
Property Description
This oversized property, measuring 100' x 301', features two distinct homes connected by a sparkling heated pool and spa, creating endless opportunities for multi-generational living, rental income, or private guest accommodations. The main home boasts 3 bedrooms and 2 bathrooms, with a host of modern upgrades, including luxury vinyl plank flooring throughout, updated electrical, new faucets, new refrigerator, microwave, oven, and a brand-new roof installed in 2023. Freshly painted interiors, new lighting fixtures, rescreened lanais, updated toilets, and modern plumbing fixtures add to its move-in-ready appeal. A wood-burning fireplace and central heat and air provide year-round comfort, while the layout invites effortless living and entertaining.
The second home is a cozy 1-bedroom, 1-bathroom cottage that includes a full kitchen with all new appliances except for the stove. This charming retreat also features luxury vinyl plank flooring, fresh paint throughout, and a new hot water heater. Two rescreened lanais extend the living space outdoors, making it a serene place to relax. Like the main home, the cottage includes a wood-burning fireplace and central heat and air for ultimate comfort.
The oversized pool is conveniently situated between the two homes, offering easy access and a central gathering point for relaxation and recreation. The pool has been meticulously maintained, with a new heater installed in 2024 and recent updates to the pump, ensuring it runs beautifully. A shared laundry room with a separate entrance makes it easy for both homes to access, while the addition of new side fencing and a storage shed adds functionality and privacy to the property.
Additional upgrades include beautifully landscaped grounds, a septic system that has been scoped and drained, and replaced motors for both A/C systems, with regular maintenance for peace of mind. The property also includes leased solar panels, which can be transferred to the new owner, providing a significant reduction in electric bills.
Conveniently located just minutes from State Road 776 and US 41, the property offers a tranquil country feel while remaining close to shopping, dining, beautiful Gulf beaches, and world-class fishing. With the flexibility to live in one home and rent the other, this property is a rare find. Schedule your showing today and explore all the possibilities this exceptional property has to offer!
Location
State FL
County Sarasota
Community Florida Tropical Homesites & Little Farms
Zoning RE2
Interior
Interior Features Built-in Features, Ceiling Fans(s), Open Floorplan, Thermostat, Window Treatments
Heating Central, Electric, Solar
Cooling Central Air
Flooring Luxury Vinyl, Tile
Furnishings Negotiable
Fireplace true
Appliance Dishwasher, Dryer, Electric Water Heater, Microwave, Range, Refrigerator, Washer
Laundry Common Area, Electric Dryer Hookup, Laundry Room, Other, Washer Hookup
Exterior
Exterior Feature Private Mailbox, Sliding Doors
Fence Wood
Pool Gunite, Heated, In Ground, Lighting, Solar Heat
Utilities Available Cable Connected, Electricity Connected, Water Connected
View Pool, Trees/Woods
Roof Type Shingle
Porch Covered, Patio, Screened
Garage false
Private Pool Yes
Building
Lot Description Landscaped, Oversized Lot, Paved
Entry Level One
Foundation Slab
Lot Size Range 1/2 to less than 1
Sewer Septic Tank
Water Public
Structure Type Block,Stucco
New Construction false
Others
Pets Allowed Yes
Senior Community No
Ownership Fee Simple
Acceptable Financing Cash, Conventional, VA Loan
Listing Terms Cash, Conventional, VA Loan
Special Listing Condition None




