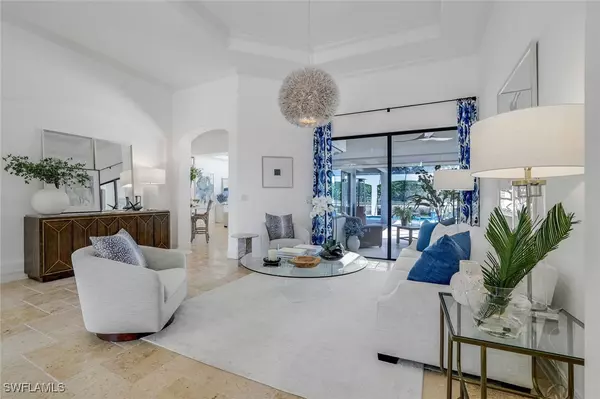3301 Runaway LN Naples, FL 34114
UPDATED:
01/05/2025 01:00 AM
Key Details
Property Type Single Family Home
Sub Type Single Family Residence
Listing Status Active
Purchase Type For Sale
Square Footage 3,659 sqft
Price per Sqft $724
Subdivision Runaway Bay
MLS Listing ID 225000231
Style Two Story
Bedrooms 4
Full Baths 4
Construction Status Resale
HOA Fees $1,402/qua
HOA Y/N Yes
Year Built 2015
Annual Tax Amount $19,666
Tax Year 2024
Lot Size 0.370 Acres
Acres 0.37
Lot Dimensions Appraiser
Property Description
Location
State FL
County Collier
Community Fiddler'S Creek
Area Na38 - South Of Us41 East Of 951
Rooms
Bedroom Description 4.0
Interior
Interior Features Breakfast Bar, Bathtub, Tray Ceiling(s), Closet Cabinetry, Separate/ Formal Dining Room, Dual Sinks, Entrance Foyer, French Door(s)/ Atrium Door(s), Custom Mirrors, Pantry, Separate Shower, Walk- In Closet(s), Central Vacuum, High Speed Internet
Heating Central, Electric
Cooling Central Air, Ceiling Fan(s), Electric, Zoned
Flooring Other, Wood
Equipment Generator
Furnishings Partially
Fireplace No
Window Features Display Window(s),Sliding,Impact Glass,Shutters,Window Coverings
Appliance Built-In Oven, Dryer, Dishwasher, Freezer, Gas Cooktop, Disposal, Microwave, Refrigerator, Tankless Water Heater, Washer
Laundry Inside, Laundry Tub
Exterior
Exterior Feature Security/ High Impact Doors, Sprinkler/ Irrigation, Outdoor Grill, Outdoor Kitchen, Shutters Manual
Parking Features Attached, Garage, Garage Door Opener
Garage Spaces 3.0
Garage Description 3.0
Pool Concrete, Gas Heat, Heated, Pool Equipment, Community
Community Features Golf, Gated, Street Lights
Utilities Available Cable Available, Natural Gas Available, Underground Utilities
Amenities Available Beach Rights, Basketball Court, Bocce Court, Marina, Bike Storage, Clubhouse, Fitness Center, Golf Course, Pickleball, Private Membership, Pool, Restaurant, Shuffleboard Court, Sauna, Spa/Hot Tub, Sidewalks, Tennis Court(s), Trail(s)
Waterfront Description None
View Y/N Yes
Water Access Desc Public
View Golf Course, Landscaped, Lake
Roof Type Tile
Porch Lanai, Porch, Screened
Garage Yes
Private Pool Yes
Building
Lot Description On Golf Course, Oversized Lot, Pond on Lot, Sprinklers Automatic
Faces South
Story 2
Entry Level Two
Sewer Public Sewer
Water Public
Architectural Style Two Story
Level or Stories Two
Structure Type Block,Concrete,Stucco
Construction Status Resale
Others
Pets Allowed Call, Conditional
HOA Fee Include Association Management,Cable TV,Internet,Legal/Accounting,Reserve Fund,Road Maintenance,Street Lights
Senior Community No
Tax ID 71725830267
Ownership Single Family
Security Features Security Gate,Gated with Guard,Gated Community,Key Card Entry,Security Guard,Security System,Smoke Detector(s)
Acceptable Financing All Financing Considered, Cash
Listing Terms All Financing Considered, Cash
Pets Allowed Call, Conditional



