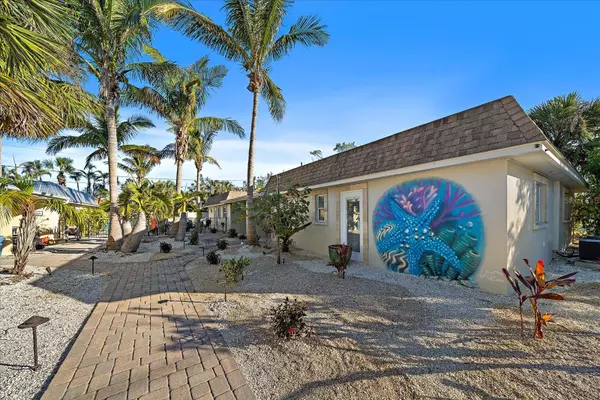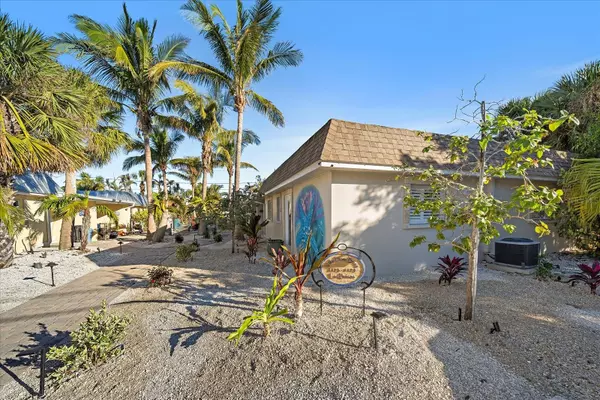1123 CRESCENT ST #1123/1125 Sarasota, FL 34242
UPDATED:
01/16/2025 08:21 PM
Key Details
Property Type Multi-Family
Sub Type Duplex
Listing Status Active
Purchase Type For Sale
Square Footage 1,708 sqft
Price per Sqft $875
Subdivision 0957 - Point O Rocks Terrace Add
MLS Listing ID A4634858
Bedrooms 4
HOA Y/N No
Originating Board Stellar MLS
Year Built 1968
Annual Tax Amount $14,176
Lot Size 7,405 Sqft
Acres 0.17
Property Description
Each unit is decorated with comfortable furniture, tropical décor and easy maintenance flooring throughout for ease. Units are 854-sf with a 2 bed/2 bath open layout. Kitchens are adorned with SS appliances, solid wood cabinets and quartz countertops. Well appointed bedrooms with a King and en-suite in the primary, 2 XL twins with a jack and jill bathroom in Guest bedroom and a Queen sofa sleeper. Private washer and dryer for each unit. Shared heated plunge pool with a sun shelf and sitting bench that is fenced in with chairs around the paved patio for lounging and a BBQ propane grill to host cook outs for family and guests.
There are also 4 assigned parking spots in front of the duplex, 2 for each unit. What else could you want! A fantastic vacation home for Family or Investment property. The current owners successfully utilized this gem as a vacation rental, showcasing its impressive income potential. Currently managed by a local vacation rental company, this property is being sold Turn-key Furnished with future bookings in place and a strong rental history. Within walking distance to shopping, dining, Siesta Key trolley stops and more! The Trolley will take you to Siesta Key Village where you can enjoy additional shopping, dining and other activities! Properties like this rarely become available - reach out today and schedule a a time to see this beautiful property for yourself!
Location
State FL
County Sarasota
Community 0957 - Point O Rocks Terrace Add
Zoning RMF1
Interior
Interior Features Ceiling Fans(s), Kitchen/Family Room Combo, Open Floorplan, Other, Primary Bedroom Main Floor, Solid Wood Cabinets, Stone Counters, Thermostat
Heating Central, Electric
Cooling Central Air
Flooring Ceramic Tile, Tile
Furnishings Turnkey
Fireplace false
Appliance Dryer, Microwave, Range, Refrigerator, Washer
Laundry Outside
Exterior
Exterior Feature Fence, Other, Outdoor Grill
Parking Features Assigned, Ground Level, Off Street, Open
Pool Heated, In Ground
Utilities Available Cable Available, Electricity Available, Electricity Connected, Public, Sewer Available, Sewer Connected, Water Available, Water Connected
Roof Type Other,Shingle
Garage false
Private Pool Yes
Building
Entry Level One
Foundation Slab
Lot Size Range 0 to less than 1/4
Sewer Public Sewer
Water Public
Structure Type Block,Stucco
New Construction false
Schools
Elementary Schools Phillippi Shores Elementary
Middle Schools Brookside Middle
High Schools Sarasota High
Others
Senior Community No
Ownership Fee Simple
Acceptable Financing Cash, Conventional
Listing Terms Cash, Conventional
Special Listing Condition None




