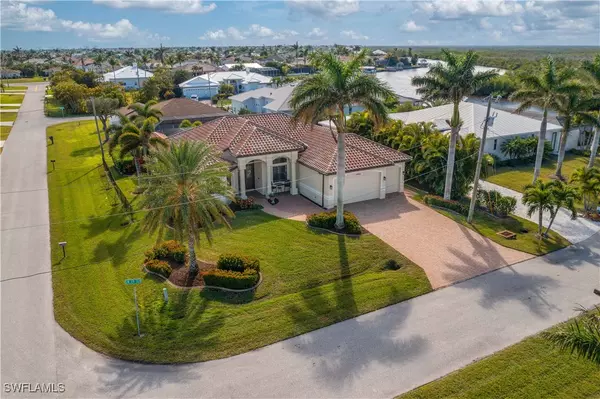2900 SW 29th TER Cape Coral, FL 33914
UPDATED:
01/21/2025 09:38 PM
Key Details
Property Type Single Family Home
Sub Type Single Family Residence
Listing Status Active
Purchase Type For Sale
Square Footage 2,515 sqft
Price per Sqft $258
Subdivision Surfside Waterway Estates
MLS Listing ID 225003061
Style Contemporary,Florida,Ranch,One Story
Bedrooms 3
Full Baths 2
Half Baths 1
Construction Status Resale
HOA Y/N No
Year Built 2007
Annual Tax Amount $5,925
Tax Year 2024
Lot Size 10,890 Sqft
Acres 0.25
Lot Dimensions Appraiser
Property Description
leads out the sliders to the extra large lanai with out door kitchen area with plenty of table space for parties.One of the best things is there is a Pool Bath, so you don't have to go through the house with your wet bathing suit on! Great for entertaining!
The chef sized kitchen feautures granite counters, wood cabinets and an island with a sink for extra culinary needs. Plus a walk- in pantry for your storage needs. Plenty of counter space to prepare your favorite meals.
Also all stainless steel appliances included.
The Master Suite is a comfortable size. Enough room to have a reading or office area in your room with sliders out to the pool for a tropical breeze to flow through. The en-suite features a large shower with plenty of sunlight. 2 separate closets, private water closet room, make-up table area and a soaking tub, WOW!
This home includes a home security system, surround sound system, fenced yard for your furbabies, tile roof, three car garage and more. Location is the key word for this home. Convenient access to shopping , entertainment and medical facilities. This prime location makes this a very ideal for an Air-B-N-B rental allowing tourist to taste the luxury living of this Florida area. Almost forgot, Newer Storm Shutters from Storm Smart, a GREAT SAVINGS! Move-in ready,and waiting just for you See it Today!
Location
State FL
County Lee
Community Surfside Waterway Estates
Area Cc22 - Cape Coral Unit 69, 70, 72-
Rooms
Bedroom Description 3.0
Interior
Interior Features Built-in Features, Bedroom on Main Level, Bathtub, Tray Ceiling(s), Cathedral Ceiling(s), Coffered Ceiling(s), Dual Sinks, Family/ Dining Room, French Door(s)/ Atrium Door(s), High Ceilings, Kitchen Island, Living/ Dining Room, Main Level Primary, Pantry, Sitting Area in Primary, Separate Shower, Cable T V, Walk- In Pantry, Walk- In Closet(s), Wired for Sound, Split Bedrooms
Heating Central, Electric
Cooling Central Air, Ceiling Fan(s), Electric
Flooring Tile
Furnishings Negotiable
Fireplace No
Window Features Double Hung,Shutters
Appliance Built-In Oven, Cooktop, Double Oven, Dryer, Dishwasher, Electric Cooktop, Freezer, Disposal, Ice Maker, Microwave, Range, Refrigerator, RefrigeratorWithIce Maker, Self Cleaning Oven, Washer
Laundry Inside, Laundry Tub
Exterior
Exterior Feature Sprinkler/ Irrigation, Outdoor Grill, Outdoor Kitchen, Shutters Electric, Shutters Manual, Water Feature, Gas Grill
Parking Features Attached, Garage, Two Spaces, Garage Door Opener
Garage Spaces 3.0
Garage Description 3.0
Pool In Ground
Community Features Boat Facilities
Utilities Available Cable Available, High Speed Internet Available
Amenities Available Other
Waterfront Description None
Water Access Desc Assessment Paid,Public
Roof Type Tile
Porch Lanai, Porch, Screened
Garage Yes
Private Pool Yes
Building
Lot Description Corner Lot, Cul- De- Sac, Sprinklers Automatic
Faces North
Story 1
Sewer Assessment Paid
Water Assessment Paid, Public
Architectural Style Contemporary, Florida, Ranch, One Story
Unit Floor 1
Structure Type Block,Concrete,Stucco
Construction Status Resale
Schools
Elementary Schools Cape Coral
Middle Schools Cape Coral
High Schools Cape Coral
Others
Pets Allowed Yes
HOA Fee Include None
Senior Community No
Tax ID 32-44-23-C4-05957.0530
Ownership Single Family
Security Features Burglar Alarm (Monitored),Security System,Smoke Detector(s)
Acceptable Financing All Financing Considered, Cash, FHA, VA Loan
Listing Terms All Financing Considered, Cash, FHA, VA Loan
Pets Allowed Yes



