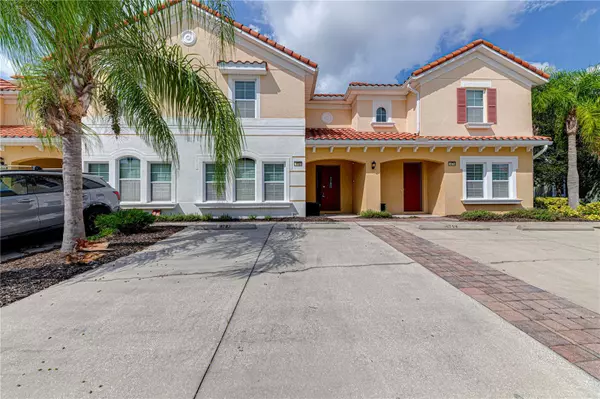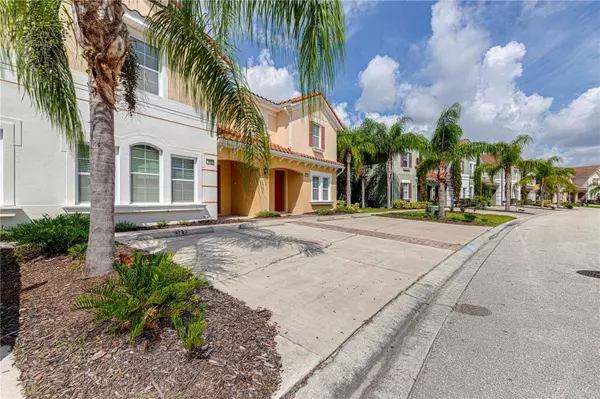4723 TERRASONESTA DR Davenport, FL 33837
UPDATED:
01/17/2025 07:52 PM
Key Details
Property Type Townhouse
Sub Type Townhouse
Listing Status Active
Purchase Type For Sale
Square Footage 2,184 sqft
Price per Sqft $183
Subdivision Oakmont Twnhms Ph 1
MLS Listing ID S5118089
Bedrooms 4
Full Baths 3
Half Baths 1
HOA Fees $1,305/qua
HOA Y/N Yes
Originating Board Stellar MLS
Year Built 2016
Annual Tax Amount $8,349
Lot Size 3,049 Sqft
Acres 0.07
Property Description
Step through the sliding glass doors from the living room into your private outdoor oasis, featuring a screened-in, southwest-facing pool with serene conservation views.
The community offers an array of resort-style amenities, including a lazy river, fitness center, restaurant, tennis courts, volleyball courts, and a playground—all perfect for family fun and relaxation. Conveniently located just minutes from Disney and Universal theme parks, as well as dining, shopping, and outlet centers, this home offers the ultimate in both comfort and location.
Location
State FL
County Polk
Community Oakmont Twnhms Ph 1
Interior
Interior Features Ceiling Fans(s), Kitchen/Family Room Combo, Living Room/Dining Room Combo, Open Floorplan, Thermostat, Walk-In Closet(s)
Heating Central
Cooling Central Air
Flooring Ceramic Tile
Furnishings Furnished
Fireplace false
Appliance Dishwasher, Dryer, Electric Water Heater, Microwave, Range, Range Hood, Refrigerator, Washer
Laundry Laundry Room
Exterior
Exterior Feature Irrigation System, Sliding Doors
Pool Gunite, Heated, In Ground, Lighting, Screen Enclosure
Community Features Clubhouse, Fitness Center, Gated Community - Guard, Playground, Pool, Restaurant, Sidewalks, Tennis Courts
Utilities Available BB/HS Internet Available, Cable Available, Electricity Connected, Phone Available, Sewer Connected, Water Connected
Roof Type Shingle
Garage false
Private Pool Yes
Building
Story 2
Entry Level Two
Foundation Slab
Lot Size Range 0 to less than 1/4
Sewer Public Sewer
Water Public
Structure Type Block,Stucco
New Construction false
Others
Pets Allowed Yes
HOA Fee Include Guard - 24 Hour,Cable TV,Pool,Internet,Maintenance Grounds,Recreational Facilities
Senior Community No
Pet Size Small (16-35 Lbs.)
Ownership Fee Simple
Monthly Total Fees $435
Acceptable Financing Cash, Conventional
Membership Fee Required Required
Listing Terms Cash, Conventional
Num of Pet 2
Special Listing Condition None




