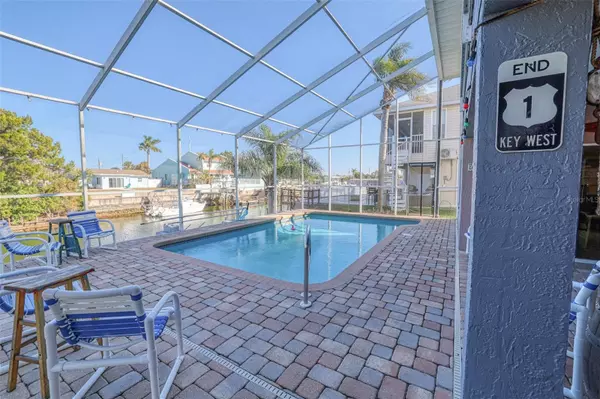4077 ORIENT DR Hernando Beach, FL 34607
UPDATED:
01/24/2025 10:41 PM
Key Details
Property Type Single Family Home
Sub Type Single Family Residence
Listing Status Active
Purchase Type For Sale
Square Footage 1,744 sqft
Price per Sqft $435
Subdivision Gulf Coast Ret
MLS Listing ID TB8338637
Bedrooms 3
Full Baths 3
HOA Y/N No
Originating Board Stellar MLS
Year Built 1995
Annual Tax Amount $9,572
Lot Size 6,098 Sqft
Acres 0.14
Property Description
Inside, the second level of the home boasts open-concept living with vaulted ceilings, creating an airy, inviting atmosphere. The kitchen is a chef's dream, featuring white SHAKER WOOD CABINETS, a large eat-in island, custom cabinets with wine shelves with pull-out pantry drawers and an expansive food pantry. The master suite offers private access to the second-story balcony, a massive walk-in closet with two story levels of storage, and a luxurious ensuite with two vanities and walk-in shower. Two additional bedrooms share a spacious bathroom with a tub/shower combo. And did I mention there is also a wine closet.
For added convenience, this home boasts an oversized paver driveway, extra deep double garages, and two dog run areas. Energy efficiency is top of mind, with plantation shutters, impact doors and windows on the second story and a new energy-efficient AC system in 20200 which included replacement of the duct work and unit that helps keep average monthly power bills around $130. With over $6,000 worth of wind mitigation credits, including discounts from a new roof (2016), this home is not only beautiful but also highly practical.
Flood insurance is TRANSFERABLE at an incredibly low rate of $864, offering peace of mind. With plenty of space for parking, easy canal access, and exceptional outdoor living, NO HOA and NO SHORT TERM RENTAL RESTRICTIONS, this home is a true gem—don't miss your chance to make it yours!
Location
State FL
County Hernando
Community Gulf Coast Ret
Zoning R1B
Rooms
Other Rooms Garage Apartment, Interior In-Law Suite w/Private Entry
Interior
Interior Features Cathedral Ceiling(s), Ceiling Fans(s), Kitchen/Family Room Combo, Open Floorplan, PrimaryBedroom Upstairs, Split Bedroom, Stone Counters, Walk-In Closet(s), Window Treatments
Heating Central
Cooling Central Air
Flooring Tile, Wood
Fireplace false
Appliance Dishwasher, Dryer, Electric Water Heater, Microwave, Range, Refrigerator, Washer
Laundry Upper Level
Exterior
Exterior Feature Balcony, Lighting, Sliding Doors, Storage
Parking Features Driveway, Garage Door Opener, Ground Level, Split Garage, Workshop in Garage
Garage Spaces 2.0
Fence Chain Link
Pool Gunite, In Ground
Utilities Available Cable Available, Electricity Connected, Sewer Connected, Water Connected
Waterfront Description Canal - Saltwater
View Y/N Yes
Water Access Yes
Water Access Desc Canal - Saltwater,Gulf/Ocean
View Water
Roof Type Shingle
Porch Deck, Enclosed, Patio, Rear Porch, Screened
Attached Garage true
Garage true
Private Pool Yes
Building
Lot Description Cul-De-Sac, Flood Insurance Required, FloodZone, Near Marina
Story 2
Entry Level Two
Foundation Stilt/On Piling
Lot Size Range 0 to less than 1/4
Sewer Public Sewer
Water Public
Architectural Style Elevated
Structure Type Vinyl Siding,Wood Frame
New Construction false
Others
Pets Allowed Yes
Senior Community No
Ownership Fee Simple
Acceptable Financing Cash, Conventional, FHA, VA Loan
Listing Terms Cash, Conventional, FHA, VA Loan
Special Listing Condition None




