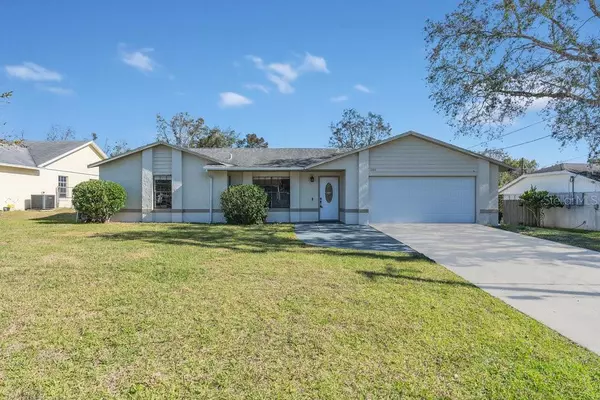1101 SWANSON DR Deltona, FL 32738
UPDATED:
01/25/2025 12:36 AM
Key Details
Property Type Single Family Home
Sub Type Single Family Residence
Listing Status Active
Purchase Type For Sale
Square Footage 1,688 sqft
Price per Sqft $174
Subdivision Deltona Lakes Unit 13
MLS Listing ID O6271354
Bedrooms 3
Full Baths 2
HOA Y/N No
Originating Board Stellar MLS
Year Built 1989
Annual Tax Amount $1,139
Lot Size 10,018 Sqft
Acres 0.23
Lot Dimensions 81x125
Property Description
Inside, you'll find a welcoming living area with abundant natural light. The kitchen is equipped with modern appliances and offers plenty of counter and cabinet space for all your culinary needs. The split floor plan offers privacy and spacious bedrooms with plenty of common areas for entertaining.
This home is conveniently close to local schools, parks, and shopping centers. With easy access to major highways, commuting to nearby cities is a breeze.
Don't miss the opportunity to make this charming house your new home. Schedule a viewing today!
Location
State FL
County Volusia
Community Deltona Lakes Unit 13
Zoning R-1
Interior
Interior Features Split Bedroom, Thermostat
Heating Central
Cooling Central Air
Flooring Ceramic Tile, Wood
Fireplace false
Appliance Dishwasher, Microwave, Range, Refrigerator
Laundry In Garage
Exterior
Exterior Feature Private Mailbox
Garage Spaces 2.0
Utilities Available Electricity Connected, Sewer Connected, Water Connected
Roof Type Shingle
Attached Garage true
Garage true
Private Pool No
Building
Story 1
Entry Level One
Foundation Slab
Lot Size Range 0 to less than 1/4
Sewer Septic Tank
Water Public
Structure Type Block
New Construction false
Others
Senior Community No
Ownership Fee Simple
Acceptable Financing Cash, Conventional, FHA, VA Loan
Listing Terms Cash, Conventional, FHA, VA Loan
Special Listing Condition None




