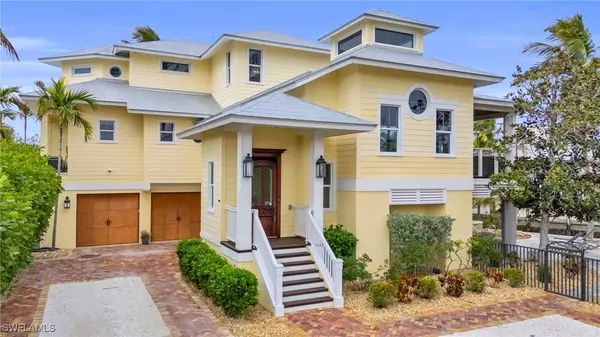290 Dundee RD Fort Myers Beach, FL 33931
OPEN HOUSE
Sat Feb 01, 10:00am - 1:00pm
UPDATED:
01/27/2025 10:30 PM
Key Details
Property Type Single Family Home
Sub Type Single Family Residence
Listing Status Active
Purchase Type For Sale
Square Footage 2,730 sqft
Price per Sqft $1,025
Subdivision Mcphie Park
MLS Listing ID 224089635
Style Split Level
Bedrooms 3
Full Baths 3
Construction Status Resale
HOA Y/N No
Year Built 2008
Annual Tax Amount $28,258
Tax Year 2023
Lot Size 0.263 Acres
Acres 0.263
Lot Dimensions Measured
Property Description
The outdoor spaces are designed for relaxation and entertaining, with a resort-style pool and lush backyard oasis. Full-wall sliding doors on the main level seamlessly blend the interior with the expansive covered outdoor space, which boasts tray ceilings and western exposure—ideal for enjoying breathtaking sunsets. Brazilian hardwood spans the decks and docks, while the lush landscaping provides privacy and tranquility, creating a true waterfront sanctuary.
Inside, this home showcases the finest finishes and craftsmanship, with scraped walnut flooring throughout and luxurious materials sourced for every detail. The chef's kitchen is a true culinary masterpiece, featuring custom cabinetry with exquisite rattan insets, leather-finished marble countertops, a Viking gas range, and premium appliances. Whether preparing a casual meal or entertaining on a grand scale, the kitchen effortlessly blends beauty and functionality.
The master suite is a private retreat with a steam shower, heated floors, and high-end vanities in the spa-like bathroom. Custom bunk beds in the children's room add a touch of whimsy while maintaining the home's high standards of design and comfort. This home also includes a range of modern conveniences such as motorized shades, whole-home automation, a state-of-the-art security system, and impact-resistant doors and windows for enhanced safety and ease of living.
A widow's walk offers panoramic 360-degree views of the surrounding water, allowing you to take in the stunning scenery from above. The home is equipped with a 1000-gallon in-ground propane tank and a whole-home generator to ensure you're always prepared for any situation. Remote automation controls manage the pool and other systems, adding to the convenience of daily life. Every door is solid-core for added security and soundproofing, while the custom mahogany front door makes an elegant first impression.
From the striking architectural design to the finest quality construction, every detail of this estate reflects a commitment to luxury and perfection. Located at the very end of Dundee Road, this property offers an unmatched lifestyle of exclusivity, comfort, and security, combined with the beauty of waterfront living. Whether you're hosting guests, enjoying quiet time with family, or spending the day on the water, this estate offers everything you need for the ultimate luxury living experience.
Don't miss the opportunity to make this extraordinary estate your own!
Location
State FL
County Lee
Community Mcphie Park
Area Fb04 - Avenida Pescadora To S.Bd
Rooms
Bedroom Description 3.0
Interior
Interior Features Breakfast Bar, Built-in Features, Breakfast Area, Bathtub, Closet Cabinetry, Dual Sinks, Eat-in Kitchen, Kitchen Island, Living/ Dining Room, Pantry, Separate Shower, Cable T V, Upper Level Primary, Bar, Walk- In Closet(s), Window Treatments, Central Vacuum, Split Bedrooms, Workshop
Heating Central, Electric
Cooling Central Air, Ceiling Fan(s), Electric, Gas
Flooring Tile, Wood
Equipment Generator
Furnishings Furnished
Fireplace No
Window Features Casement Window(s),Sliding,Tinted Windows,Impact Glass,Window Coverings
Appliance Dishwasher, Freezer, Gas Cooktop, Microwave, Range, Refrigerator, Humidifier
Laundry Inside
Exterior
Exterior Feature Deck, Fence, Security/ High Impact Doors, Sprinkler/ Irrigation, Outdoor Grill, Outdoor Shower, Patio, Storage, Gas Grill
Parking Features Deeded, Driveway, Guest, Paved, Two Spaces, Attached Carport, Garage Door Opener
Carport Spaces 1
Pool Concrete, Electric Heat, Heated, In Ground
Community Features Boat Facilities
Utilities Available Cable Available
Amenities Available Beach Rights, Beach Access, Pier, RV/Boat Storage, Storage
Waterfront Description Canal Access, Intersecting Canal, Navigable Water
View Y/N Yes
Water Access Desc Public
View Bay, Canal, Gulf, Landscaped, Pool, Partial, Water
Roof Type Metal, Shingle
Porch Balcony, Deck, Open, Patio, Porch
Garage No
Private Pool Yes
Building
Lot Description Corner Lot, Oversized Lot, Sprinklers Automatic
Faces South
Story 2
Entry Level Multi/Split
Sewer Public Sewer
Water Public
Architectural Style Split Level
Level or Stories Multi/Split
Structure Type Block,Concrete,Wood Siding,Wood Frame
Construction Status Resale
Others
Pets Allowed Yes
HOA Fee Include None
Senior Community No
Tax ID 33-46-24-W2-005L0.0120
Ownership Single Family
Security Features Security System Owned,Security System,Smoke Detector(s)
Acceptable Financing All Financing Considered, Cash
Listing Terms All Financing Considered, Cash
Pets Allowed Yes



