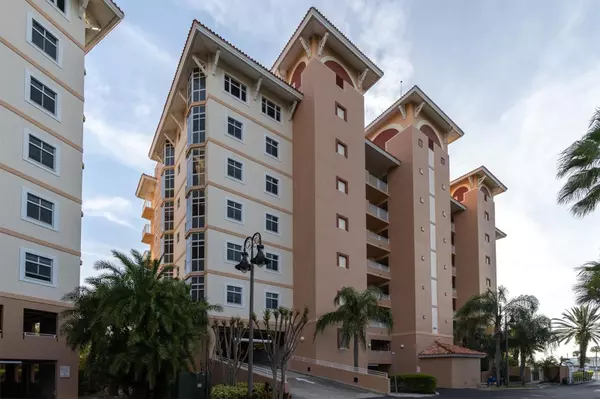12077 GANDY BLVD N #344 St Petersburg, FL 33702
UPDATED:
01/22/2025 03:37 PM
Key Details
Property Type Condo
Sub Type Condominium
Listing Status Active
Purchase Type For Sale
Square Footage 2,013 sqft
Price per Sqft $240
Subdivision Grande Verandahs On The Bay
MLS Listing ID TB8339849
Bedrooms 3
Full Baths 2
Condo Fees $1,213
HOA Y/N No
Originating Board Stellar MLS
Year Built 2005
Annual Tax Amount $5,674
Lot Size 0.670 Acres
Acres 0.67
Property Description
The thoughtfully designed layout includes a generously sized primary suite with terrace access, two walk-in closets, and a spa-like en-suite bathroom complete with a double vanity, walk-in shower, and private water closet. The oversized galley-style kitchen offers an abundance of cabinets for storage. There is a separate room off the kitchen that is perfect for your home office or art studio with views of Tampa Bay. The split floor plan ensures everyone has their own private space. Storage and utility are not a problem in this home! The oversized laundry room includes an extra storage closet for all of your belongings.
Grande Verandahs is a gated community with amenities such as a fitness center, clubhouse with catering kitchen, hot tub, and pool. Two reserved garage parking spaces are included. Development in this area is booming! Across the street you will see a 39-acre marina and multi-use development underway by the Key International Group. Enjoy easy access to nearby restaurants, walking trails, and beaches, making it easy to embrace the Florida lifestyle.
The seller would prefer to sell furnished. Leave your snow shovel behind, pack your toothbrush, and call this home! With over 2,000 square feet of living space, extra natural light, and priced under $500,000, this home offers exceptional value in one of Tampa Bay's most convenient locations.
Location
State FL
County Pinellas
Community Grande Verandahs On The Bay
Direction N
Rooms
Other Rooms Breakfast Room Separate
Interior
Interior Features Ceiling Fans(s), High Ceilings, Living Room/Dining Room Combo, Open Floorplan, Solid Surface Counters, Split Bedroom, Thermostat, Walk-In Closet(s), Window Treatments
Heating Central
Cooling Central Air
Flooring Carpet, Tile
Furnishings Negotiable
Fireplace false
Appliance Dishwasher, Disposal, Dryer, Microwave, Range, Range Hood, Refrigerator, Washer
Laundry Inside, Laundry Room
Exterior
Exterior Feature Balcony, Outdoor Grill, Outdoor Kitchen, Sidewalk
Parking Features Common, Covered, Guest, Under Building
Garage Spaces 2.0
Community Features Association Recreation - Owned, Clubhouse, Community Mailbox, Deed Restrictions, Fitness Center, Gated Community - No Guard, Pool, Sidewalks
Utilities Available Cable Connected, Electricity Connected, Public, Sewer Connected, Street Lights, Water Connected
View Y/N Yes
View Park/Greenbelt, Trees/Woods, Water
Roof Type Membrane,Other,Tile
Porch Covered, Patio
Attached Garage true
Garage true
Private Pool No
Building
Lot Description FloodZone, City Limits, Landscaped, Near Marina, Sidewalk, Private
Story 1
Entry Level One
Foundation Concrete Perimeter
Lot Size Range 1/2 to less than 1
Sewer Public Sewer
Water Public
Structure Type Concrete,Stucco
New Construction false
Others
Pets Allowed Cats OK, Dogs OK
HOA Fee Include Pool,Insurance,Maintenance Structure,Maintenance Grounds,Maintenance,Management,Recreational Facilities,Sewer,Trash,Water
Senior Community No
Pet Size Large (61-100 Lbs.)
Ownership Condominium
Monthly Total Fees $1, 213
Acceptable Financing Cash, Conventional, FHA, VA Loan
Membership Fee Required Required
Listing Terms Cash, Conventional, FHA, VA Loan
Special Listing Condition None




