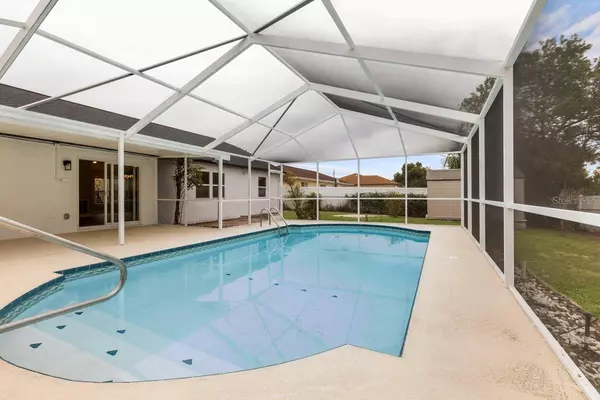12134 KILLIAN ST Spring Hill, FL 34608
OPEN HOUSE
Sat Jan 25, 11:00am - 12:30pm
UPDATED:
01/21/2025 07:21 PM
Key Details
Property Type Single Family Home
Sub Type Single Family Residence
Listing Status Active
Purchase Type For Sale
Square Footage 1,546 sqft
Price per Sqft $258
Subdivision Spring Hill
MLS Listing ID TB8339936
Bedrooms 3
Full Baths 2
HOA Y/N No
Originating Board Stellar MLS
Year Built 1990
Annual Tax Amount $2,076
Lot Size 10,018 Sqft
Acres 0.23
Lot Dimensions 80x125
Property Description
Step inside to discover fresh paint inside and out, along with new drywall and texture. The luxury vinyl plank flooring adds style and durability throughout the living areas, while the new epoxy coating on the garage floor provides a sleek and low-maintenance space. Every room has been updated with new light fixtures and fans, ensuring both functionality and style. Enjoy the convenience of all-new interior and exterior doors, enhancing both security and aesthetics.
The heart of the home is the newly renovated kitchen, showcasing shaker-style grey cabinets, brand new stainless steel appliances, and a large island with bar seating—perfect for entertaining. The new Quartz countertops add a touch of luxury and sophistication to this already stunning space.
Both bathrooms have been completely renovated, featuring new vanities and Quartz countertops, along with modern tile work in the walk-in shower.
Outside, the swimming pool has been resurfaced in 2024, providing a refreshing oasis for relaxation. The fenced backyard offers privacy and space for outdoor activities, while a storage shed in the back provides additional storage for all your needs. Enjoy the vibrant addition of new plants, giving the entire exterior a fresh, inviting look.
Other notable upgrades include a new shingle roof (2025), with a transferable warranty for peace of mind.
This home truly has it all—modern updates, exceptional quality, and a prime location. Don't miss the opportunity to make it yours!
Location
State FL
County Hernando
Community Spring Hill
Zoning R
Interior
Interior Features Ceiling Fans(s), High Ceilings, Living Room/Dining Room Combo, Open Floorplan, Primary Bedroom Main Floor, Split Bedroom, Stone Counters, Thermostat, Vaulted Ceiling(s), Walk-In Closet(s)
Heating Central
Cooling Central Air
Flooring Luxury Vinyl, Tile
Fireplace false
Appliance Cooktop, Dishwasher, Disposal, Electric Water Heater, Microwave, Range, Refrigerator
Laundry In Garage
Exterior
Exterior Feature Lighting, Rain Gutters, Sidewalk, Sliding Doors
Garage Spaces 2.0
Pool In Ground, Lighting, Screen Enclosure
Utilities Available Cable Available, Electricity Connected, Phone Available, Public, Sewer Connected, Street Lights, Water Connected
Roof Type Shingle
Attached Garage true
Garage true
Private Pool Yes
Building
Story 1
Entry Level One
Foundation Slab
Lot Size Range 0 to less than 1/4
Sewer Septic Tank
Water Public
Structure Type Block,Stucco
New Construction false
Others
Senior Community No
Ownership Fee Simple
Acceptable Financing Cash, Conventional, FHA, VA Loan
Listing Terms Cash, Conventional, FHA, VA Loan
Special Listing Condition None




