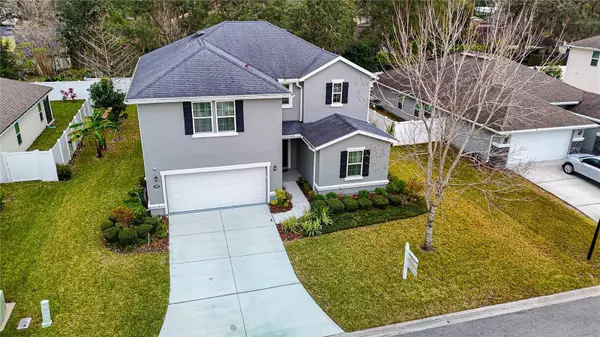12494 ACOSTA OAKS DR Jacksonville, FL 32258
UPDATED:
01/24/2025 01:56 AM
Key Details
Property Type Single Family Home
Sub Type Single Family Residence
Listing Status Active
Purchase Type For Sale
Square Footage 2,654 sqft
Price per Sqft $188
Subdivision Whitmore Oaks
MLS Listing ID O6270873
Bedrooms 4
Full Baths 2
Half Baths 1
HOA Fees $375/ann
HOA Y/N Yes
Originating Board Stellar MLS
Year Built 2016
Annual Tax Amount $4,479
Lot Size 7,840 Sqft
Acres 0.18
Property Description
Welcome to your dream home! This magnificent 2,654 sq ft residence offers the perfect blend of luxury, comfort, and functionality for modern living. MAIN LEVEL HIGHLIGHTS: Step into an impressive foyer that leads to a thoughtfully designed open floor plan that includes the great room and dinette conveniently adjacent to the heart of the home, a spectacular gourmet kitchen. The formal dining room is also adjacent to the kitchen. This kitchen promises to inspire your inner chef with: Expansive counter space perfect for meal preparation and entertaining; abundant custom cabinetry for optimal storage; and Stainless-Steel Appliances, i.e., cooktop, double ovens, refrigerator, and microwave. The formal dining room provides an elegant setting for memorable family gatherings. The versatile flex room on the main level offers the ideal setup for a professional home office, library, or study. A convenient half bath completes the first floor. UPPER-LEVEL RETREAT: The second floor showcases a luxurious primary suite with ensuite bathroom that includes a garden tub and separate shower; three additional well-apportioned bedrooms and a centrally located full bathroom. You will also find a versatile bonus area perfect for family entertainment, game room or media center. OUTSTANDING FEATURES: Spacious two-car garage; Relaxing screened patio ideal for outdoor living; Second level laundry convenience with included washer and dryer. LOCATION, LOCATION, LOCATION - Your new home is nestled in an exclusive neighborhood that offers the perfect balance of privacy and accessibility. The single entrance/exit ensures minimal through traffic, creating a safe and peaceful environment for your family. An added bonus is the close proximity to The Shoppes of Bartram Park. This turnkey property that includes a 2-year-old HVAC system and full house water filtering system offers everything you need for immediate comfort and luxury living. Don't miss this opportunity to own your piece of paradise.
Location
State FL
County Duval
Community Whitmore Oaks
Zoning RLD-60
Rooms
Other Rooms Bonus Room, Den/Library/Office, Family Room, Formal Dining Room Separate
Interior
Interior Features Open Floorplan, PrimaryBedroom Upstairs, Solid Surface Counters, Split Bedroom, Thermostat, Walk-In Closet(s), Window Treatments
Heating Central, Electric
Cooling Central Air
Flooring Carpet, Laminate, Tile
Furnishings Unfurnished
Fireplace false
Appliance Built-In Oven, Cooktop, Dishwasher, Dryer, Microwave, Refrigerator, Washer
Laundry Inside, Laundry Room
Exterior
Exterior Feature Irrigation System, Private Mailbox, Rain Gutters, Sliding Doors
Parking Features Driveway, Garage Door Opener
Garage Spaces 2.0
Utilities Available BB/HS Internet Available, Cable Available, Electricity Connected, Sewer Connected, Street Lights, Water Connected
Roof Type Shingle
Porch Covered, Enclosed, Porch, Screened
Attached Garage true
Garage true
Private Pool No
Building
Lot Description Cul-De-Sac
Story 2
Entry Level Two
Foundation Slab
Lot Size Range 0 to less than 1/4
Sewer Public Sewer
Water None
Architectural Style Traditional
Structure Type Concrete,Stucco
New Construction false
Others
Pets Allowed Yes
Senior Community No
Ownership Fee Simple
Monthly Total Fees $31
Acceptable Financing Cash, Conventional, FHA
Membership Fee Required Required
Listing Terms Cash, Conventional, FHA
Special Listing Condition None




