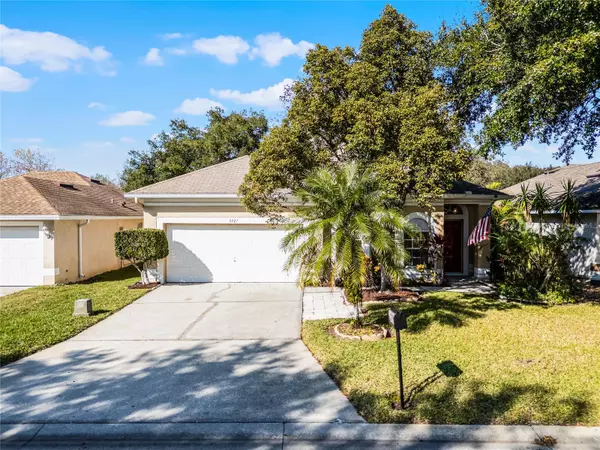3427 KAYLA CIR Oviedo, FL 32765
OPEN HOUSE
Sat Jan 25, 9:00am - 12:00pm
Sun Jan 26, 12:00pm - 3:00pm
UPDATED:
01/21/2025 02:09 AM
Key Details
Property Type Single Family Home
Sub Type Single Family Residence
Listing Status Active
Purchase Type For Sale
Square Footage 1,944 sqft
Price per Sqft $231
Subdivision East Pointe
MLS Listing ID O6271097
Bedrooms 4
Full Baths 2
HOA Fees $276/ann
HOA Y/N Yes
Originating Board Stellar MLS
Year Built 1998
Annual Tax Amount $2,178
Lot Size 5,227 Sqft
Acres 0.12
Property Description
Nestled in a serene neighborhood, this charming property features a bright, open-concept layout with natural light streaming through every corner. The modern kitchen boasts sleek stainless steel appliances, granite countertops, and ample cabinet space, making it a chef's delight. The spacious living area flows seamlessly into the screened patio, perfect for enjoying your morning coffee or entertaining guests.
The master suite is a private oasis with vaulted ceilings, an en-suite bathroom, and generous closet space. The additional bedrooms are equally inviting, ideal for family, guests, or a home office.
Outside, the meticulously landscaped yard is accented by mature trees and a cozy driveway leading to a two-car garage. Conveniently located near top-rated schools, shopping, dining, and parks, this home truly has it all!
Schedule a showing today and experience the best of Florida living! ???
Location
State FL
County Seminole
Community East Pointe
Zoning R1A
Rooms
Other Rooms Attic, Formal Dining Room Separate, Formal Living Room Separate, Inside Utility
Interior
Interior Features Cathedral Ceiling(s), Ceiling Fans(s), Eat-in Kitchen, High Ceilings, Skylight(s), Split Bedroom, Vaulted Ceiling(s), Walk-In Closet(s)
Heating Central
Cooling Central Air
Flooring Carpet, Ceramic Tile
Fireplace false
Appliance Dishwasher, Disposal, Range, Refrigerator
Laundry Inside
Exterior
Exterior Feature Irrigation System, Lighting, Rain Gutters, Sliding Doors
Parking Features Garage Door Opener
Garage Spaces 2.0
Fence Fenced
Pool Screen Enclosure, Solar Heat
Community Features Deed Restrictions, Playground
Utilities Available BB/HS Internet Available, Cable Available, Electricity Connected, Public, Sprinkler Meter, Street Lights
Amenities Available Playground
Roof Type Shingle
Porch Covered, Deck, Patio, Porch
Attached Garage true
Garage true
Private Pool Yes
Building
Lot Description In County, Level
Entry Level One
Foundation Slab
Lot Size Range 0 to less than 1/4
Sewer Public Sewer
Water Public
Structure Type Block,Stucco
New Construction false
Schools
Elementary Schools Carillon Elementary
Middle Schools Jackson Heights Middle
High Schools Hagerty High
Others
Pets Allowed Yes
Senior Community No
Ownership Fee Simple
Monthly Total Fees $23
Acceptable Financing Cash, Conventional, FHA, VA Loan
Membership Fee Required Required
Listing Terms Cash, Conventional, FHA, VA Loan
Special Listing Condition None




