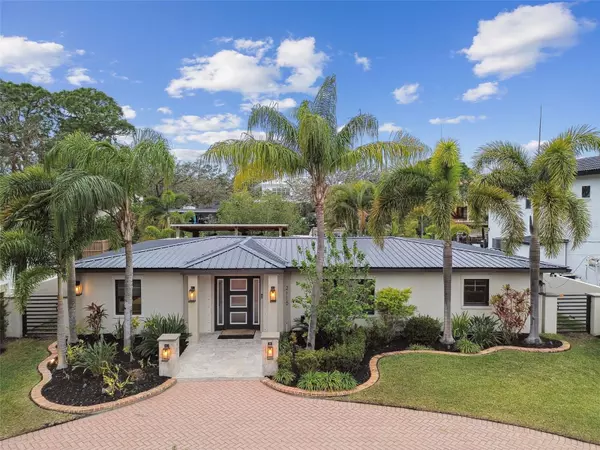2115 S WEST SHORE BLVD Tampa, FL 33629
UPDATED:
01/24/2025 12:08 AM
Key Details
Property Type Single Family Home
Sub Type Single Family Residence
Listing Status Active
Purchase Type For Sale
Square Footage 1,974 sqft
Price per Sqft $709
Subdivision Henderson Beach
MLS Listing ID TB8336688
Bedrooms 3
Full Baths 3
HOA Y/N No
Originating Board Stellar MLS
Year Built 1957
Annual Tax Amount $17,760
Lot Size 8,712 Sqft
Acres 0.2
Lot Dimensions 70x125
Property Description
The centrally located kitchen is a chef's dream, with gorgeous quartz countertops, solid wood cabinets, and new high-end appliances, including a Zline induction range and a drawer microwave located on the oversized island. The walk-in pantry and ample storage space add to the convenience of this beautiful home.
The inviting and spacious main living area features a beautiful floor-to-ceiling slate electric fireplace. The dining area has waterfront views and leads out to a fabulous back yard oasis that is ready for your pool, but fun the mean time with covered outdoor kitchen and bar, living area, fire pit, putting green and dock with a boat lift! This home is perfect for both indoor and outdoor entertaining and relaxing!
The elegant primary suite has custom built-ins for extra storage, plus two walk-in closets located off the en suite bathroom. The primary bath includes a separate walk-in shower and jetted tub, with marble and quartz countertops throughout.
This well designed home includes a second bedroom with a waterfront view and an en suite bathroom with a walk-in shower and hand-painted floor tiles. The third bedroom is ideal for an office, nursery, or guest room. The guest bath includes a walk-in shower and quartz countertops and is located close to the living area, for easy access for guests.
The property includes a dock and boat lift (up to 10k lbs) along with a kayak launch. The dock has electrical and water hook up, and the recently dredged, no-wake canal opens up to Tampa Bay, with easy access to fishing spots, waterfront dining, or downtown St. Petersburg, all within minutes. There is plenty of room for a pool and spa without losing your putting green, too! The owner has plans and specs and will share.
The landscaping includes beautiful palms along with many other landscaped features and lighting around the property and along the fully pavered, circular driveway that allows for easy access in and out. This home has it all! The location is close to downtown and Westshore business districts, bridges to Pinellas County beaches and the best shopping, dining, sporting events, and airports. Too many upgrades to list! Now's the time to seize this incredible opportunity to live the waterfront, Florida dream!
Location
State FL
County Hillsborough
Community Henderson Beach
Zoning RS-75
Rooms
Other Rooms Formal Living Room Separate
Interior
Interior Features Attic Ventilator, Built-in Features, Ceiling Fans(s), Crown Molding, Dry Bar, Eat-in Kitchen, Kitchen/Family Room Combo, Open Floorplan, Primary Bedroom Main Floor, Solid Surface Counters, Solid Wood Cabinets, Split Bedroom, Stone Counters, Walk-In Closet(s)
Heating Central
Cooling Central Air
Flooring Ceramic Tile, Tile
Fireplaces Type Electric, Family Room
Fireplace false
Appliance Dishwasher, Disposal, Dryer, Electric Water Heater, Exhaust Fan, Ice Maker, Microwave, Range Hood, Refrigerator, Washer
Laundry Inside
Exterior
Exterior Feature Dog Run, Irrigation System, Lighting, Outdoor Kitchen
Parking Features None
Fence Fenced, Masonry, Wood
Utilities Available Cable Available, Public
Waterfront Description Canal - Saltwater
View Y/N Yes
Water Access Yes
Water Access Desc Bay/Harbor,Gulf/Ocean
View Water
Roof Type Shingle
Porch Covered, Rear Porch
Garage false
Private Pool No
Building
Lot Description City Limits
Entry Level One
Foundation Slab
Lot Size Range 0 to less than 1/4
Sewer Public Sewer
Water Public
Architectural Style Ranch
Structure Type Block
New Construction false
Schools
Elementary Schools Dale Mabry Elementary-Hb
Middle Schools Coleman-Hb
High Schools Plant-Hb
Others
Senior Community No
Ownership Fee Simple
Acceptable Financing Cash, Conventional, FHA, VA Loan
Listing Terms Cash, Conventional, FHA, VA Loan
Special Listing Condition None




