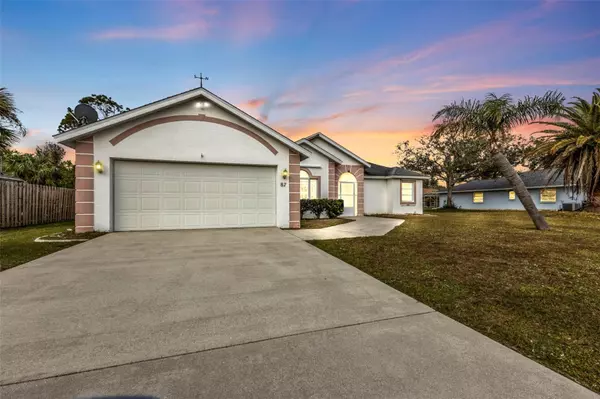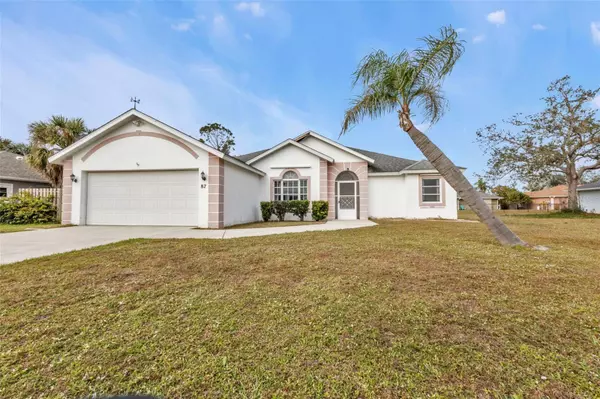87 TORRINGTON ST Port Charlotte, FL 33954
OPEN HOUSE
Sat Jan 25, 1:00pm - 3:00pm
UPDATED:
01/26/2025 12:07 AM
Key Details
Property Type Single Family Home
Sub Type Single Family Residence
Listing Status Active
Purchase Type For Sale
Square Footage 1,832 sqft
Price per Sqft $191
Subdivision Port Charlotte Sec 015
MLS Listing ID C7503424
Bedrooms 3
Full Baths 2
HOA Y/N No
Originating Board Stellar MLS
Year Built 1996
Annual Tax Amount $1,836
Lot Size 10,454 Sqft
Acres 0.24
Lot Dimensions 80x125
Property Description
Once you enter the home you will find a split-floor plan with the primary bedroom on the right with sliding doors leading to the pool, two walk-in closets, a walk-in shower, and large soaking tub. On the left of the home you will find the two extra bedrooms and a second bathroom, perfect for additional family or guests. Directly in the middle of the home you will find the over-sized living room with large sliding glass doors and a spacious additional room which can serve as a dining room, office, or even fourth bedroom! You will also find the spacious kitchen with an ample number of cabinets for storage, and French doors that also leads to the pool. This home features a large laundry room with sink and extra cabinets for storage and the garage which can fit one or two cars, or use it for even more storage space!
This home is located in a flourishing neighborhood in Port Charlotte known for its convenient location near Veterans Blvd, US41, and I75 which are just a quick drive down the road. Port Charlotte is located in Southwest Florida near the open waters of Charlotte Harbor. Local beaches are approximately a 30 minute drive away, and tons of great shopping, dining, and entertainment is at your fingertips here in Port Charlotte! Call your favorite real estate agent for your private showing today! Welcome home!
Location
State FL
County Charlotte
Community Port Charlotte Sec 015
Zoning RSF3.5
Interior
Interior Features Ceiling Fans(s), Eat-in Kitchen
Heating Central, Electric
Cooling Central Air
Flooring Carpet, Tile
Fireplace false
Appliance Dishwasher, Dryer, Range, Refrigerator, Washer
Laundry Inside
Exterior
Exterior Feature Rain Gutters, Sliding Doors
Garage Spaces 2.0
Pool Gunite, In Ground, Lighting
Utilities Available BB/HS Internet Available, Cable Connected, Electricity Connected, Sewer Connected, Water Connected
Roof Type Shingle
Attached Garage true
Garage true
Private Pool Yes
Building
Story 1
Entry Level One
Foundation Slab
Lot Size Range 0 to less than 1/4
Sewer Public Sewer
Water Public
Structure Type Block,Stucco
New Construction false
Others
Senior Community No
Ownership Fee Simple
Acceptable Financing Cash, Conventional, FHA, VA Loan
Listing Terms Cash, Conventional, FHA, VA Loan
Special Listing Condition None




