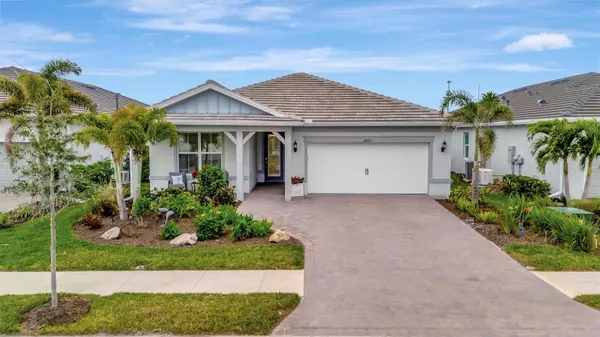26017 SEASTONE DR Englewood, FL 34223
OPEN HOUSE
Sun Jan 26, 12:00pm - 3:00pm
UPDATED:
01/23/2025 11:27 PM
Key Details
Property Type Single Family Home
Sub Type Single Family Residence
Listing Status Active
Purchase Type For Sale
Square Footage 1,751 sqft
Price per Sqft $385
Subdivision Beachwalk By Manasota Key Ph
MLS Listing ID A4635628
Bedrooms 2
Full Baths 2
HOA Fees $1,059/qua
HOA Y/N Yes
Originating Board Stellar MLS
Year Built 2022
Annual Tax Amount $4,248
Lot Size 6,969 Sqft
Acres 0.16
Property Description
Nestled on a quiet street with a LARGE PRESERVE LOT, this stunning SINGLE-STORY HOME boasts a WESTERN-EXPOSURE BACKYARD with stunning SUNSETS and overlooking lush greenery. This meticulously designed 2 BEDROOM, FLEX ROOM, 2 BATH HOME is MOVE-IN READY. Be sure to ask about the TURNKEY OPPORTUNITY.
The exterior showcases a blend of stucco and tile roofing, complemented by a contemporary custom etched glass front door. Step inside and be greeted by 8-FOOT TALL INTERIOR DOORS and modern CERAMIC FLOORS throughout the home. The durable flooring adds a touch of elegance and luxury to every room. Upgraded tile in both bathrooms offering elegant walk in showers.
The KITCHEN is a chef's delight, featuring an OPEN FLOOR PLAN, soft-close Modern SHAKER CABINETS, QUARTZ COUNTERTOPS, STAINLESS STEEL APPLIANCES and custom DRINK CENTER with WINE COOLER and COFFEE BAR. Additional features include elegant lighting throughout, window treatments, GOURMET KITCHEN, upgraded KITCHENAID appliances, an ENLARGED SINGLE-BOWL KITCHEN SINK, and a GAS RANGE.
The heart of the home, the FAMILY ROOM, is a cozy yet stylish retreat with HUGE GLASS SLIDING DOORS that open to the BACKYARD OASIS. Adjacent to the family room and kitchen is the SUNROOM, a bright and airy space bathed in natural light with additional GLASS SLIDER DOORS offering serene views of the backyard.
This home also features a LARGE TWO-CAR GARAGE with additional storage space for all your needs.
In the backyard, TROPICAL LANDSCAPING provide UNPARALLELED PRIVACY and relaxation within the screened LANAI. Enjoy the beautiful landscaping and wildlife while strolling on the NATURE TRAILS throughout, along with a DOG PARK and COMMUNITY GARDEN, where you can enjoy cultivating your own fresh produce year-round.
Discover the perfect blend of tranquility, beautiful scenery, and convenience to the amenity center. Schedule your PRIVATE SHOWING today and experience the ultimate in luxurious resort-style living! Pack your bags and be ready to move in! This home has it all!!!! This gorgeous home can be TURNKEY!
Location
State FL
County Sarasota
Community Beachwalk By Manasota Key Ph
Zoning SAPD
Rooms
Other Rooms Den/Library/Office, Florida Room
Interior
Interior Features Built-in Features, Ceiling Fans(s), High Ceilings, Kitchen/Family Room Combo, Living Room/Dining Room Combo, Open Floorplan, Solid Surface Counters, Stone Counters, Thermostat, Walk-In Closet(s), Window Treatments
Heating Central, Electric
Cooling Central Air
Flooring Tile
Fireplace false
Appliance Cooktop, Dishwasher, Disposal, Dryer, Gas Water Heater, Microwave, Range, Range Hood, Refrigerator, Washer
Laundry Laundry Room
Exterior
Exterior Feature Irrigation System, Lighting, Sidewalk
Parking Features Driveway, Garage Door Opener
Garage Spaces 2.0
Community Features Deed Restrictions, Dog Park, Fitness Center, Gated Community - Guard, Golf Carts OK, Pool, Racquetball, Sidewalks, Tennis Courts
Utilities Available Cable Connected, Electricity Connected, Natural Gas Connected, Public, Sewer Connected, Water Connected
Amenities Available Pickleball Court(s), Pool, Racquetball, Recreation Facilities, Tennis Court(s)
View Trees/Woods
Roof Type Tile
Attached Garage true
Garage true
Private Pool No
Building
Entry Level One
Foundation Slab
Lot Size Range 0 to less than 1/4
Sewer Private Sewer
Water Public
Structure Type Block,Stucco
New Construction false
Schools
Elementary Schools Englewood Elementary
Middle Schools Venice Area Middle
High Schools Venice Senior High
Others
Pets Allowed Breed Restrictions, Cats OK, Dogs OK
HOA Fee Include Common Area Taxes,Pool,Recreational Facilities
Senior Community No
Ownership Fee Simple
Monthly Total Fees $353
Acceptable Financing Cash, Conventional
Membership Fee Required Required
Listing Terms Cash, Conventional
Special Listing Condition None




