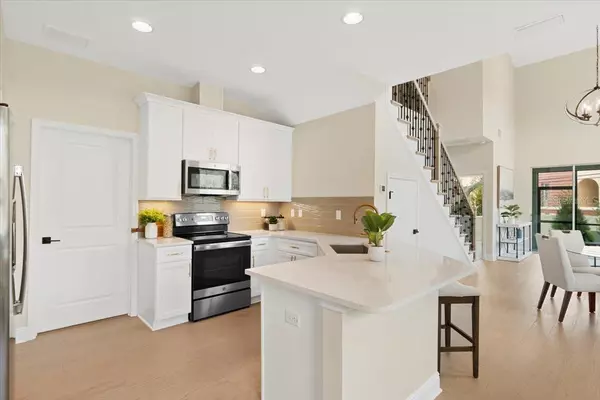7798 93RD ST N #1 Seminole, FL 33777
OPEN HOUSE
Sat Jan 25, 11:00am - 4:00pm
Sun Jan 26, 12:00pm - 4:00pm
UPDATED:
01/22/2025 07:34 PM
Key Details
Property Type Townhouse
Sub Type Townhouse
Listing Status Active
Purchase Type For Sale
Square Footage 2,083 sqft
Price per Sqft $307
Subdivision Towns At Long Bayou
MLS Listing ID TB8340513
Bedrooms 3
Full Baths 3
Half Baths 1
HOA Fees $759/qua
HOA Y/N Yes
Originating Board Stellar MLS
Year Built 2024
Annual Tax Amount $7,319
Lot Size 2,178 Sqft
Acres 0.05
Property Description
The main living space is a seamless blend of comfort and sophistication. The kitchen, complete with an eat-in area, flows effortlessly into the dining and living rooms, making it perfect for entertaining. A thoughtfully placed half bath at the base of the staircase adds convenience for guests. The staircase itself is a showstopper, featuring oak treads and risers custom-stained to match the beautiful engineered hardwood flooring. Black aluminum iron knuckle spindles adorn the staircase, hallway, and loft, lending an elegant, open feel to the entire space.
Upstairs, two generously sized guest bedrooms and two full guest bathrooms provide plenty of room for family or visitors. This home was designed with attention to every detail, ensuring both practicality and luxury. As the builder's model home, it includes premium finishes and upgrades, offering a rare opportunity to own a showcase property in a prime location.
Don't miss this chance to make this exceptional townhome yours! Schedule your private tour today and experience the quality and craftsmanship for yourself.
Location
State FL
County Pinellas
Community Towns At Long Bayou
Direction N
Rooms
Other Rooms Loft
Interior
Interior Features Eat-in Kitchen, High Ceilings, In Wall Pest System, Living Room/Dining Room Combo, Open Floorplan, Primary Bedroom Main Floor, Solid Wood Cabinets, Split Bedroom, Stone Counters, Thermostat, Walk-In Closet(s)
Heating Central
Cooling Central Air
Flooring Carpet, Ceramic Tile, Hardwood, Tile
Fireplace false
Appliance Cooktop, Dishwasher, Disposal, Electric Water Heater, Microwave, Range
Laundry Laundry Room
Exterior
Exterior Feature Hurricane Shutters, Irrigation System, Lighting, Rain Gutters, Sidewalk, Sliding Doors
Garage Spaces 2.0
Community Features Community Mailbox, Deed Restrictions, Irrigation-Reclaimed Water, None, Sidewalks
Utilities Available Cable Available, Electricity Connected, Sewer Connected, Street Lights, Underground Utilities, Water Connected
Roof Type Shingle
Porch Patio
Attached Garage true
Garage true
Private Pool No
Building
Lot Description City Limits, Landscaped, Sidewalk, Paved
Entry Level Two
Foundation Slab
Lot Size Range 0 to less than 1/4
Builder Name Gulfwind Homes
Sewer Public Sewer
Water Public
Structure Type Block,HardiPlank Type,Stucco,Wood Frame
New Construction true
Schools
Elementary Schools Starkey Elementary-Pn
Middle Schools Osceola Middle-Pn
High Schools Dixie Hollins High-Pn
Others
Pets Allowed Cats OK, Dogs OK, Yes
HOA Fee Include Escrow Reserves Fund,Maintenance Structure,Maintenance Grounds,Maintenance,Management,Pest Control
Senior Community No
Pet Size Small (16-35 Lbs.)
Ownership Fee Simple
Monthly Total Fees $253
Acceptable Financing Cash, Conventional, VA Loan
Membership Fee Required Required
Listing Terms Cash, Conventional, VA Loan
Num of Pet 4
Special Listing Condition None




