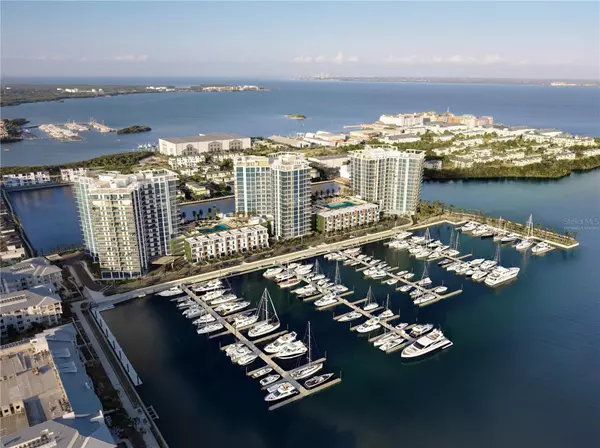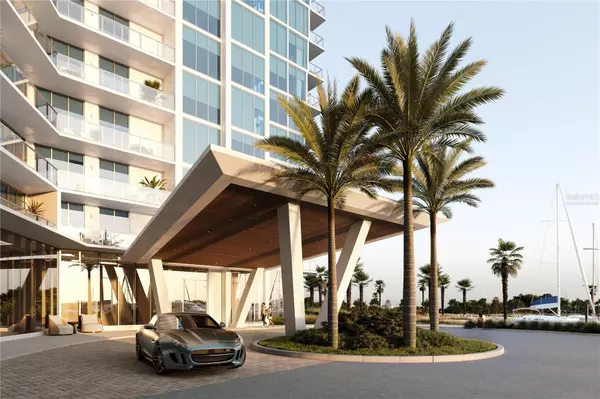5120 MARINA WAY #31408 Tampa, FL 33611
UPDATED:
01/22/2025 03:53 PM
Key Details
Property Type Condo
Sub Type Condominium
Listing Status Active
Purchase Type For Sale
Square Footage 2,159 sqft
Price per Sqft $1,260
Subdivision Marina Pointe West Developer Llc
MLS Listing ID TB8341272
Bedrooms 2
Full Baths 3
HOA Fees $1,788/mo
HOA Y/N Yes
Originating Board Stellar MLS
Property Description
Preconstruction pricing due to finish soon.
Belvedere floorplan – Italian for “beautiful view” a Belvedere is an architectural structure designed to maximize a scenic view. An apt name for this Western facing 2-bed, 3-bath + den floorplan as it boasts once in a lifetime, with over 2,100 square feet of unobstructed views into Tampa Bay and across to St. Petersburg. Sitting in Tower III at the tip of Marina Pointe's private peninsula, life feels remarkably island-like, yet still only minutes to downtown Tampa and the beaches. This contemporary flow-through floor plan offers expansive open living areas. Floor-to-ceiling glass walls and windows provide breathtaking views of an endless horizon. In the words of a Marina Pointe resident “Everyday feels like a vacation living here”. Oriented to maximize panoramic water and city views, each elegant waterfront condominium tower, penthouse, and townhome residence is a showcase of modern European living, innovative design, and premium features, rendered in thoughtful detail and exquisite finishes. Gourmet kitchens feature European-style cabinetry, Jenn air appliances, and gracious social areas for entertaining. Owner's Suites double as spa-like retreats with generously sized walk-in showers, premium fixtures, and designer ready walk-in closets.
Location
State FL
County Hillsborough
Community Marina Pointe West Developer Llc
Zoning PD-A
Rooms
Other Rooms Den/Library/Office
Interior
Interior Features Elevator, Kitchen/Family Room Combo, Living Room/Dining Room Combo, Open Floorplan, Stone Counters, Thermostat, Walk-In Closet(s)
Heating Central, Electric
Cooling Central Air
Flooring Carpet, Tile
Fireplace false
Appliance Built-In Oven, Cooktop, Dishwasher, Disposal, Dryer, Electric Water Heater, Exhaust Fan, Microwave, Refrigerator, Washer
Laundry Inside, Laundry Room
Exterior
Exterior Feature Balcony, Lighting, Sidewalk, Sliding Doors
Community Features Dog Park, Fitness Center, Gated Community - No Guard, Pool, Sidewalks
Utilities Available BB/HS Internet Available, Cable Available, Electricity Connected, Fire Hydrant, Sewer Connected, Street Lights, Underground Utilities, Water Connected
Waterfront Description Bay/Harbor,Marina
View Y/N Yes
Water Access Yes
Water Access Desc Bay/Harbor,Marina
Roof Type Membrane
Garage false
Private Pool No
Building
Story 16
Entry Level One
Foundation Slab
Sewer Public Sewer
Water Public
Structure Type Block
New Construction true
Others
Pets Allowed Cats OK, Dogs OK
HOA Fee Include Guard - 24 Hour,Pool,Electricity,Insurance,Maintenance Structure,Maintenance Grounds,Maintenance,Management,Pest Control,Private Road,Security,Sewer,Trash,Water
Senior Community No
Ownership Condominium
Monthly Total Fees $1, 801
Membership Fee Required Required
Special Listing Condition None




