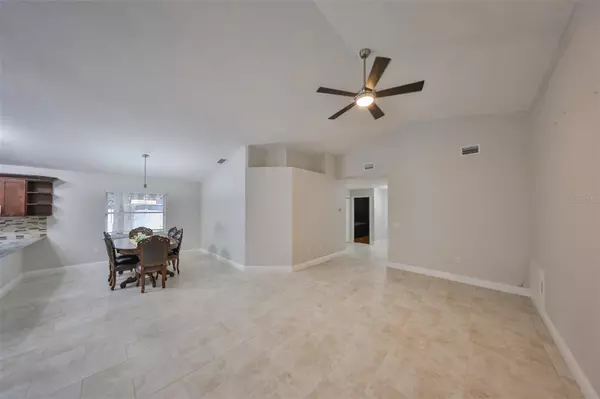3822 CREEK WAY CT Plant City, FL 33563
OPEN HOUSE
Sat Jan 25, 10:00am - 2:00pm
UPDATED:
01/26/2025 12:06 AM
Key Details
Property Type Single Family Home
Sub Type Single Family Residence
Listing Status Active
Purchase Type For Sale
Square Footage 1,464 sqft
Price per Sqft $235
Subdivision Sugar Creek Ph I
MLS Listing ID TB8336145
Bedrooms 3
Full Baths 2
HOA Y/N No
Originating Board Stellar MLS
Year Built 1991
Annual Tax Amount $4,994
Lot Size 9,147 Sqft
Acres 0.21
Lot Dimensions 74x126
Property Description
on a spacious cul-de-sac lot. This stunning 3-bedroom, 2-bathroom home features granite countertops, stainless steel appliances, and ceramic floors, promising a lifetime of memories. Get ready to fall in love with this incredible home perfectly situated in a quiet neighborhood just 2 miles from I-4 . Imagine stepping into this serene home, where an open floor plan unfolds, complete with a spacious kitchen and living area. Take a moment to appreciate this kitchen's soaring ceiling, resplendent cabinets, ample counter space, and inviting eating area. This home offers a separate dining area and additional counter space for those quick bites, making it the perfect setting for entertaining, while the enclosed lanai beckons for parties or summer nights of fun, easily convertible into a gameroom, quiet reading nook, or simply a Florida room perfect for savoring morning coffee. You're going to love the extra outdoor living, expansive backyard, private fencing and a carport ready to unlock your outdoor entertaining dreams or be transformed into an outdoor kitchen. The possibilities are endless. Don't hesitate to make your appointment and discover this incredible home.
With no HOA or CDD fees, this incredible opportunity is waiting for you..
Location
State FL
County Hillsborough
Community Sugar Creek Ph I
Zoning R-1A
Interior
Interior Features Other, Solid Wood Cabinets, Thermostat, Vaulted Ceiling(s), Walk-In Closet(s)
Heating Central
Cooling Central Air
Flooring Ceramic Tile, Laminate
Fireplace false
Appliance Range, Refrigerator
Laundry In Garage
Exterior
Exterior Feature Other
Parking Features Driveway, Other
Garage Spaces 2.0
Utilities Available Other, Public
Roof Type Shingle
Porch Enclosed
Attached Garage true
Garage true
Private Pool No
Building
Lot Description Cul-De-Sac
Story 1
Entry Level One
Foundation Slab
Lot Size Range 0 to less than 1/4
Sewer Public Sewer
Water Public
Architectural Style Contemporary
Structure Type Stucco
New Construction false
Schools
Elementary Schools Bryan Plant City-Hb
Middle Schools Tomlin-Hb
High Schools Strawberry Crest High School
Others
Senior Community No
Ownership Fee Simple
Acceptable Financing Cash, FHA, VA Loan
Listing Terms Cash, FHA, VA Loan
Special Listing Condition None




