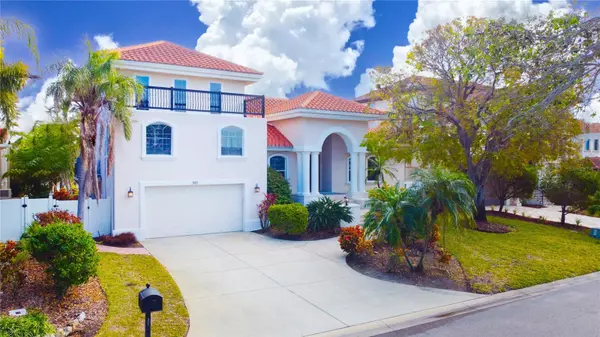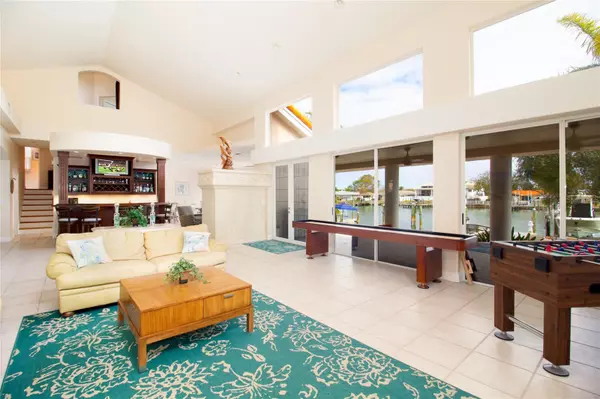301 MIDWAY IS Clearwater Beach, FL 33767
OPEN HOUSE
Sat Feb 01, 1:00pm - 3:00pm
Sun Feb 02, 1:00pm - 4:00pm
UPDATED:
01/23/2025 03:49 PM
Key Details
Property Type Single Family Home
Sub Type Single Family Residence
Listing Status Active
Purchase Type For Sale
Square Footage 4,176 sqft
Price per Sqft $693
Subdivision Island Estates Of Clearwater
MLS Listing ID TB8340326
Bedrooms 4
Full Baths 3
Half Baths 1
HOA Fees $40/ann
HOA Y/N Yes
Originating Board Stellar MLS
Year Built 1997
Annual Tax Amount $25,386
Lot Size 9,583 Sqft
Acres 0.22
Lot Dimensions 81x120
Property Description
The home welcomes you with soaring 20-foot ceilings in the expansive great room, complete with a custom-built mahogany bar, wine chiller, and seating for six, perfect for entertaining. The chef's kitchen is a culinary dream, boasting top-of-the-line appliances, natural gas, and an abundance of custom cabinetry. The space seamlessly flows into the spacious family room and breakfast nook, which features a cozy gas fireplace and a wall of windows overlooking the recently redesigned heated pool, complete with a luxurious Jacuzzi, cascading waterfalls, and mood-enhancing lighting.
The outdoor area is equally impressive, with a tropical fenced yard that provides privacy and serenity. The deep-water dock, constructed with durable composite decking, includes a lift and moorings for a 50-foot+ yacht, making this home a boater's paradise.
Inside, the thoughtfully designed floor plan offers versatility. A ground-level room can serve as a fourth bedroom, office, or den. Two guest bedrooms on the mid-level provide comfort and convenience, while the top-floor master suite is a true retreat, featuring breathtaking views of the Intracoastal Waterway, complete with a spa-like bathroom including jetted tub, double sinks, and a separate shower.
The private loft opens to an expansive deck and is the perfect spot to enjoy sunsets and savor your favorite libations. The large loft/deck combination offers endless possibilities for entertainment and relaxation, ensuring this home is a haven for all ages.
Every detail of this home exudes sophistication, from its architectural lighting to its timeless design, making it the perfect blend of luxury, comfort, and resilience.
Location
State FL
County Pinellas
Community Island Estates Of Clearwater
Rooms
Other Rooms Attic
Interior
Interior Features Built-in Features, Ceiling Fans(s), High Ceilings, Kitchen/Family Room Combo, Open Floorplan, Solid Surface Counters, Vaulted Ceiling(s), Wet Bar
Heating Central
Cooling Central Air
Flooring Carpet, Ceramic Tile, Wood
Fireplaces Type Gas
Fireplace true
Appliance Bar Fridge, Built-In Oven, Cooktop, Dishwasher, Disposal, Dryer, Microwave, Range, Range Hood, Refrigerator, Washer, Wine Refrigerator
Laundry Inside, Laundry Room
Exterior
Exterior Feature Balcony, French Doors, Irrigation System, Lighting, Rain Gutters
Parking Features Garage Door Opener, Oversized
Garage Spaces 2.0
Fence Vinyl
Pool Deck, Heated, In Ground, Lighting
Utilities Available Cable Connected, Electricity Connected, Natural Gas Connected, Sprinkler Recycled
Waterfront Description Canal - Saltwater
View Y/N Yes
Water Access Yes
Water Access Desc Gulf/Ocean
View Water
Roof Type Tile
Porch Covered, Deck, Patio, Porch
Attached Garage true
Garage true
Private Pool Yes
Building
Lot Description Cul-De-Sac
Story 3
Entry Level Three Or More
Foundation Slab
Lot Size Range 0 to less than 1/4
Sewer Public Sewer
Water Public
Architectural Style Contemporary
Structure Type Block
New Construction false
Others
Pets Allowed Yes
Senior Community No
Ownership Fee Simple
Monthly Total Fees $3
Acceptable Financing Cash, Conventional
Membership Fee Required Optional
Listing Terms Cash, Conventional
Special Listing Condition None




