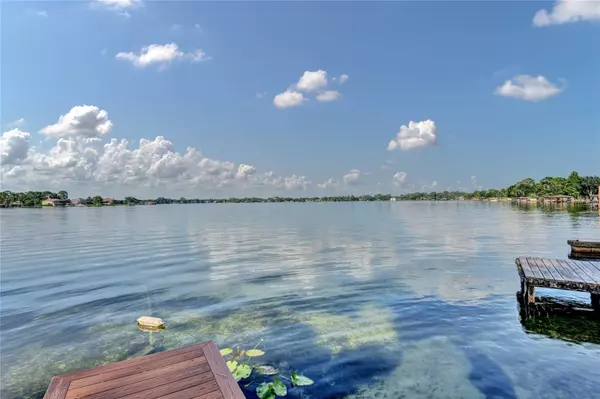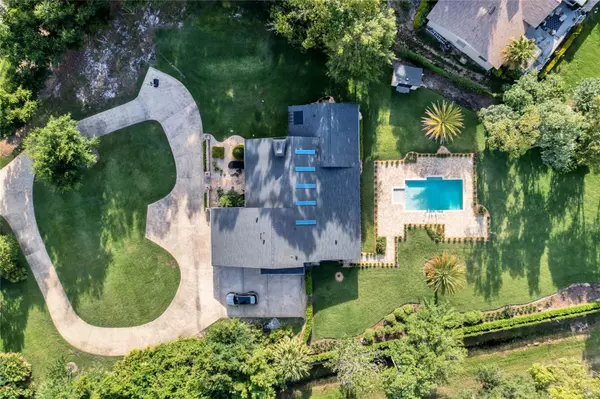6115 LINNEAL BEACH DR Apopka, FL 32703
OPEN HOUSE
Sat Jan 25, 12:00pm - 3:00pm
UPDATED:
01/24/2025 04:18 PM
Key Details
Property Type Single Family Home
Sub Type Single Family Residence
Listing Status Active
Purchase Type For Sale
Square Footage 2,551 sqft
Price per Sqft $529
Subdivision Bear Lake Estates 1St Add
MLS Listing ID O6268677
Bedrooms 4
Full Baths 2
HOA Y/N No
Originating Board Stellar MLS
Year Built 1981
Annual Tax Amount $9,161
Lot Size 1.300 Acres
Acres 1.3
Lot Dimensions 80x421
Property Description
This impeccably maintained lakefront residence offers a harmonious blend of modern elegance and serene lakeside living. Nestled on 1.3 acres of meticulously landscaped and irrigated grounds, this PRIVATELY GATED home boasts a stunning NEW POOL and PATIO (2020), perfect for entertaining guests or simply enjoying the Florida sunshine. The COVERED PRIVATE DOCK with ELECTRIC BOAT LIFT provides convenient access to the lake for boating, fishing, and kayaking.
Recent upgrades include a NEW ROOF and SKYLIGHTS (2017), high-efficiency HVAC system (2024), and a beautifully remodeled kitchen featuring 42" cabinetry, modern appliances, granite countertops and sleek finishes. Inside, you'll also find a spacious and inviting split floor plan interior with an abundance of natural light. A side entry attached 2 car garage, new rear attached COVERED SCREEN PORCH (2020), as well as a CUSTOM BUILT STORAGE SHED (2020) will give you plenty of space to store all your pool and lake toys while enjoying your beautiful lakefront view.
Conveniently located near major highways and a variety of attractions, this home offers the perfect balance of tranquility and accessibility. Plus, it resides within a highly regarded school district, making it an ideal choice for families.
Experience the epitome of lakefront living in this exceptional property.
Location
State FL
County Seminole
Community Bear Lake Estates 1St Add
Zoning R-1AA
Interior
Interior Features Crown Molding, Eat-in Kitchen, High Ceilings, Open Floorplan, Skylight(s), Solid Surface Counters, Solid Wood Cabinets, Split Bedroom, Stone Counters, Walk-In Closet(s), Window Treatments
Heating Electric
Cooling Central Air
Flooring Tile, Slate
Fireplaces Type Wood Burning
Fireplace true
Appliance Convection Oven, Cooktop, Dishwasher, Disposal, Electric Water Heater, Freezer, Microwave, Refrigerator
Laundry Laundry Room
Exterior
Exterior Feature Irrigation System, Lighting, Outdoor Grill, Outdoor Kitchen, Rain Gutters
Garage Spaces 2.0
Pool Deck, Gunite, Heated, In Ground, Lighting
Utilities Available BB/HS Internet Available, Cable Connected, Electricity Connected, Propane, Water Connected
Waterfront Description Lake
View Y/N Yes
Water Access Yes
Water Access Desc Lake
View Pool, Water
Roof Type Shingle
Attached Garage true
Garage true
Private Pool Yes
Building
Lot Description Landscaped, Oversized Lot, Private
Story 1
Entry Level One
Foundation Slab
Lot Size Range 1 to less than 2
Sewer Private Sewer
Water Canal/Lake For Irrigation, Public
Structure Type Block
New Construction false
Schools
Elementary Schools Bear Lake Elementary
Middle Schools Teague Middle
High Schools Lake Brantley High
Others
Senior Community No
Ownership Fee Simple
Acceptable Financing Cash, Conventional, FHA, VA Loan
Listing Terms Cash, Conventional, FHA, VA Loan
Special Listing Condition None




