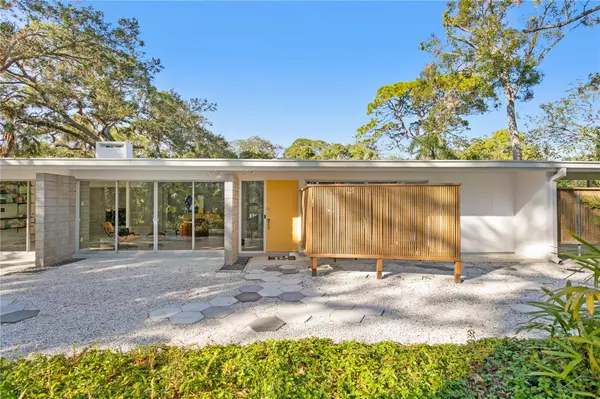5027 SUNRISE DR S St Petersburg, FL 33705
UPDATED:
01/24/2025 11:53 PM
Key Details
Property Type Single Family Home
Sub Type Single Family Residence
Listing Status Active
Purchase Type For Sale
Square Footage 3,260 sqft
Price per Sqft $651
Subdivision Bayou Bonita Park
MLS Listing ID TB8342061
Bedrooms 3
Full Baths 2
Half Baths 1
HOA Y/N No
Originating Board Stellar MLS
Year Built 1954
Annual Tax Amount $9,070
Lot Size 0.730 Acres
Acres 0.73
Lot Dimensions 50x107x167x116x49x116
Property Description
Location
State FL
County Pinellas
Community Bayou Bonita Park
Zoning NS-2
Direction S
Rooms
Other Rooms Bonus Room, Den/Library/Office, Family Room, Formal Living Room Separate, Inside Utility, Media Room
Interior
Interior Features Living Room/Dining Room Combo, Primary Bedroom Main Floor, Skylight(s), Solid Wood Cabinets
Heating Central
Cooling Central Air
Flooring Terrazzo
Fireplaces Type Living Room, Wood Burning
Furnishings Unfurnished
Fireplace true
Appliance Convection Oven, Dishwasher, Dryer, Exhaust Fan, Ice Maker, Refrigerator, Washer
Laundry Inside, Laundry Room
Exterior
Exterior Feature Lighting, Outdoor Shower, Private Mailbox, Rain Gutters, Sliding Doors, Storage
Parking Features Covered, Driveway
Fence Wood
Pool In Ground, Lap
Utilities Available BB/HS Internet Available, Cable Available, Electricity Connected, Natural Gas Available, Phone Available, Public, Sewer Connected, Water Connected
View Y/N Yes
Water Access Yes
Water Access Desc Bayou
View Garden, Water
Roof Type Other
Porch Patio
Garage false
Private Pool Yes
Building
Lot Description Corner Lot, Flood Insurance Required, FloodZone, City Limits, Landscaped, Level, Near Marina, Private
Story 1
Entry Level One
Foundation Slab
Lot Size Range 1/2 to less than 1
Sewer Public Sewer
Water Public
Architectural Style Mid-Century Modern
Structure Type Block,Stucco
New Construction false
Others
Senior Community No
Ownership Fee Simple
Acceptable Financing Cash, Conventional
Listing Terms Cash, Conventional
Special Listing Condition None




