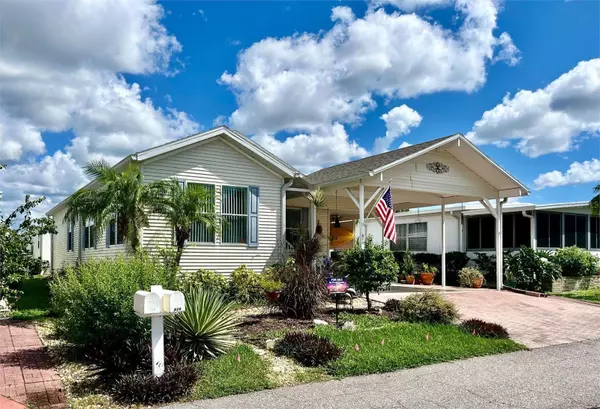426 COBIA Venice, FL 34285
UPDATED:
01/24/2025 03:49 PM
Key Details
Property Type Manufactured Home
Sub Type Manufactured Home - Post 1977
Listing Status Active
Purchase Type For Sale
Square Footage 1,196 sqft
Price per Sqft $73
Subdivision Bay Indies Resort Community
MLS Listing ID N6136708
Bedrooms 2
Full Baths 2
HOA Fees $1,442/mo
HOA Y/N Yes
Originating Board Stellar MLS
Year Built 2004
Annual Tax Amount $78
Lot Size 3,484 Sqft
Acres 0.08
Property Description
Come see first hand the roominess and design that this 2004 Palm Harbor home offers. If you're looking to downsize, yes. But sacrifice space? Not here. This beautiful open floor plan gives you plenty of space for family entertaining. The appeal and affordability of this home will surprise you.
Beautiful landscaping, sporting a side by side covered carport with pull down shades. There is also a brick patio running down to the large storage building and side entrance, plenty of room to store your tools, beach gear and bikes as the full size washer & dryer are conveniently located INSIDE the home.
There are also matching sheds in the rear for garden equipment & ladders. Find a lush hidden garden in the rear with a paved patio area also to enjoy. This leads into the side entrance. The patio also has a hanger for kayaks. These original owners will have an optional furniture package available for sale, including kitchenalia & the Kayak, so you could simply buy a home that is completely turn key, and not have to worry about furniture.
This home is a top of the Palm Harbor "Sunflower" model. The sun room has a tile floor, high sheetrock ceilings and walls with screens. The solid wood plank flooring runs throughout the home but for the kitchen and baths with tile. The electrical is up to standards for insurance and there are numerous fans throughout adding to the balmy breeze. This open floor plan surrounds the living, dining and kitchen area. There are the newer windows and an addition of a fireplace to take the morning chill off those few cloudy days but also adds ambience while entertaining. The corner kitchen has beautiful crisp white cabinets, stainless steel refrigerator and an island with dual levels for accommodating stools. The A/C and hot water heater are four years old.
The guest bedroom accommodates a queen or twin beds with two sets of bookshelves and closet. The guest bath has a tub/shower, vanity and a side by side washer/dryer behind closet doors. The master bedroom has a long wall of walk in double closets, queen bed and a set of lovely white furnishings.
The ensuite bath gives you a zen feeling with its beautiful large decorative tile walk-in shower, there are double sinks and the cabinet has open shelving with wicker baskets. The commode is tucked away alongside the shower. The owner has added a board and batten look with added shelving above giving it a crisp, clean look. This well laid out floor plan makes it look and feel like a resort home.
Welcome to Bay Indies in this amazing location near the beaches, restaurants, shopping and so much cultural and art activities available.
The Community itself offers unlimited activities both in and outdoors with 3 pools, spas, tennis, pickleball, shuffleboard, bocce courts and even an RV and boat storage a few streets away. There are numerous state clubs that you will undoubtedly have something in common with, card games, trivia, dancing, dinners and so much more. Home must be maintained to the Community Prospectus Standards. The lot rent is determined by the Community office and covers all amenities offered including property taxes and lawn maintenance.
This public auction will be online only, and is open on February 27 ~ March 5
Location
State FL
County Sarasota
Community Bay Indies Resort Community
Interior
Interior Features High Ceilings, Skylight(s), Vaulted Ceiling(s), Walk-In Closet(s)
Heating Central, Electric
Cooling Central Air
Flooring Laminate, Tile
Fireplaces Type Electric, Living Room
Furnishings Negotiable
Fireplace true
Appliance Dishwasher, Disposal, Dryer, Electric Water Heater, Range, Range Hood, Refrigerator, Washer
Laundry Electric Dryer Hookup, Inside
Exterior
Exterior Feature Garden, Irrigation System, Private Mailbox, Storage
Community Features Association Recreation - Owned, Clubhouse, Deed Restrictions, Fitness Center, Golf Carts OK, Irrigation-Reclaimed Water, Pool, Tennis Courts, Wheelchair Access
Utilities Available Cable Connected, Electricity Connected, Public, Sewer Connected, Water Connected
Amenities Available Clubhouse, Fitness Center, Laundry, Pickleball Court(s), Pool, Recreation Facilities, Security, Shuffleboard Court, Spa/Hot Tub, Storage, Tennis Court(s)
Water Access Yes
Water Access Desc Canal - Brackish,Creek
Roof Type Shingle
Garage false
Private Pool No
Building
Entry Level One
Foundation Crawlspace
Lot Size Range 0 to less than 1/4
Builder Name Palm Harbor
Sewer Public Sewer
Water Public
Structure Type Vinyl Siding
New Construction false
Others
Pets Allowed Cats OK, Dogs OK, Size Limit
HOA Fee Include Cable TV,Pool,Maintenance Structure,Maintenance Grounds,Recreational Facilities,Sewer,Trash,Water
Senior Community Yes
Pet Size Medium (36-60 Lbs.)
Ownership Leasehold
Monthly Total Fees $1, 442
Acceptable Financing Other
Membership Fee Required Required
Listing Terms Other
Num of Pet 2
Special Listing Condition Auction




