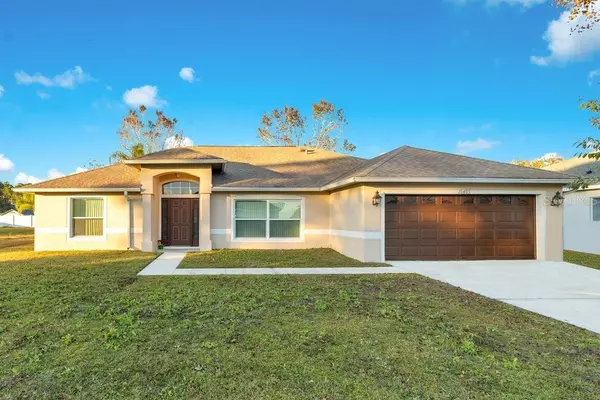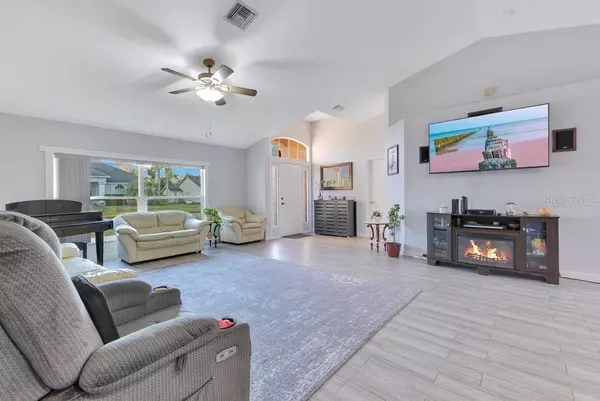20493 MAJESTIC ST Orlando, FL 32833
UPDATED:
01/24/2025 09:32 PM
Key Details
Property Type Single Family Home
Sub Type Single Family Residence
Listing Status Active
Purchase Type For Sale
Square Footage 1,890 sqft
Price per Sqft $238
Subdivision Rocket City
MLS Listing ID O6271502
Bedrooms 3
Full Baths 2
HOA Y/N No
Originating Board Stellar MLS
Year Built 2001
Annual Tax Amount $1,961
Lot Size 10,890 Sqft
Acres 0.25
Property Description
The spacious kitchen features a cozy eating space, stainless steel appliances, granite countertops and stylish backsplash and plenty of natural light. The Jack and Jill bathroom conveniently connects a bedroom and an office, offering the potential to convert the office into a fourth bedroom. Recent updates include new interior and exterior paint, two-year-old energy-efficient windows, AC 2014 and a 2017 roof, providing peace of mind for years to come. The home also comes equipped with a water softener system, and all appliances are included.
Set on a generous 0.25-acre lot, the property offers ample space for outdoor enjoyment. Conveniently located 1 block away from Wedgefield Park, where you'll have access to a dog park, playground, soccer field, basketball court, beach volleyball court and baseball field, Additional amenities include a community golf course with optional membership. Wedgefiled also has it's own school that offers PK-8th grade.
Immediate access to major highways as 528, 520 and 50. Strategically located 35 miles from Nasa, Port Canaveral and Cocoa Beach to the East and 35 to Disney and most major attractions that Central Florida has to offer to the West, 20 miles Orlando International Airport and Brightline Train Station, 12 miles to UCF just among many more points of interest.
Don't miss this incredible opportunity to own a well-maintained home in a highly sought-after community. Schedule your showing today!
Location
State FL
County Orange
Community Rocket City
Zoning R-1A
Interior
Interior Features Ceiling Fans(s), Eat-in Kitchen, High Ceilings, Kitchen/Family Room Combo, Open Floorplan, Primary Bedroom Main Floor, Solid Wood Cabinets, Thermostat, Walk-In Closet(s), Window Treatments
Heating Central, Electric
Cooling Central Air
Flooring Laminate, Tile
Furnishings Unfurnished
Fireplace false
Appliance Dishwasher, Dryer, Electric Water Heater, Microwave, Range, Refrigerator, Trash Compactor, Washer, Water Softener
Laundry Laundry Room
Exterior
Exterior Feature Irrigation System, Rain Gutters
Garage Spaces 2.0
Community Features Dog Park, Golf, Park, Playground
Utilities Available Cable Connected, Electricity Connected, Public, Sewer Connected, Water Connected
Roof Type Shingle
Attached Garage true
Garage true
Private Pool No
Building
Story 1
Entry Level One
Foundation Slab
Lot Size Range 1/4 to less than 1/2
Sewer Public Sewer
Water Public
Architectural Style Ranch
Structure Type Concrete
New Construction false
Schools
Elementary Schools Wedgefield
Middle Schools Wedgefield
High Schools East River High
Others
Pets Allowed Yes
HOA Fee Include None
Senior Community No
Ownership Fee Simple
Acceptable Financing Cash, Conventional, FHA, USDA Loan, VA Loan
Membership Fee Required Optional
Listing Terms Cash, Conventional, FHA, USDA Loan, VA Loan
Special Listing Condition None




