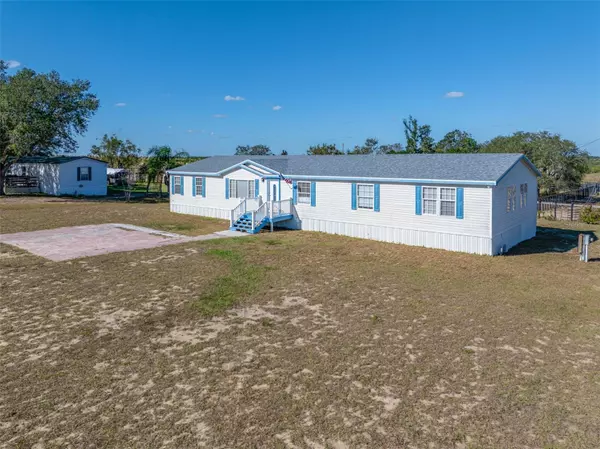5865 LEE RD Haines City, FL 33844
UPDATED:
01/25/2025 07:57 AM
Key Details
Property Type Manufactured Home
Sub Type Manufactured Home - Post 1977
Listing Status Active
Purchase Type For Sale
Square Footage 2,280 sqft
Price per Sqft $109
Subdivision Overlook View
MLS Listing ID TB8334300
Bedrooms 4
Full Baths 2
HOA Y/N No
Originating Board Stellar MLS
Year Built 2005
Annual Tax Amount $1,070
Lot Size 0.450 Acres
Acres 0.45
Lot Dimensions 142x142
Property Description
ATTENTION: This home offer is available also for the first three days on the market with a special benefit to Active-Duty Military, Retired Veteran that was honorably discharged, Widow of a Veteran, an Educator in the State of Florida, First Responder, EMT, EMS or Law Enforcement SEE ATTACHMENT AND CALL FOR MORE INFORMATION.
ATTENTION: This home offer is available also for the first three days on the market with a special benefit to Active-Duty Military, Retired Veteran that was honorably discharged, Widow of a Veteran, an Educator in the State of Florida, First Responder, EMT, EMS or Law Enforcement SEE ATTACHMENT AND CALL FOR MORE INFORMATION.
Location
State FL
County Polk
Community Overlook View
Rooms
Other Rooms Family Room, Formal Dining Room Separate, Inside Utility
Interior
Interior Features Cathedral Ceiling(s), Ceiling Fans(s), High Ceilings, Split Bedroom, Window Treatments
Heating Central, Electric
Cooling Central Air
Flooring Carpet, Linoleum
Furnishings Unfurnished
Fireplace true
Appliance Dishwasher, Electric Water Heater, Microwave, Range, Range Hood, Refrigerator
Laundry Electric Dryer Hookup, Laundry Room, Washer Hookup
Exterior
Exterior Feature Lighting, Sliding Doors, Storage
Parking Features Off Street, Parking Pad
Utilities Available Electricity Connected
Roof Type Shingle
Garage false
Private Pool No
Building
Entry Level One
Foundation Other
Lot Size Range 1/4 to less than 1/2
Sewer Septic Tank
Water Public
Structure Type Other
New Construction false
Schools
Elementary Schools Sandhill Elem
Middle Schools Lake Marion Creek Middle
High Schools Haines City Senior High
Others
Senior Community No
Ownership Fee Simple
Acceptable Financing Cash, Conventional, USDA Loan, VA Loan
Listing Terms Cash, Conventional, USDA Loan, VA Loan
Special Listing Condition None




