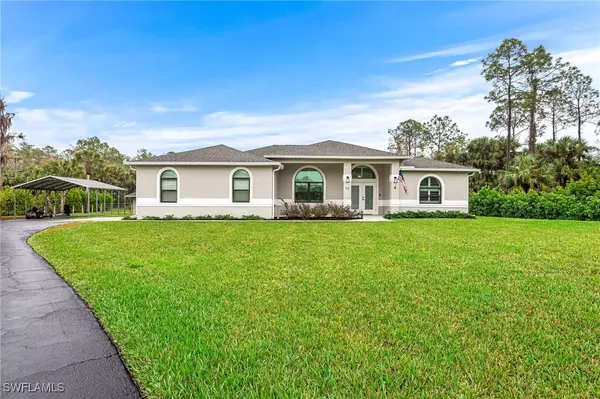110 7th ST NW Naples, FL 34120
OPEN HOUSE
Sun Jan 26, 1:00pm - 4:00pm
UPDATED:
01/26/2025 07:35 PM
Key Details
Property Type Single Family Home
Sub Type Single Family Residence
Listing Status Active
Purchase Type For Sale
Square Footage 2,235 sqft
Price per Sqft $523
Subdivision Golden Gate Estates
MLS Listing ID 225005861
Style Ranch,One Story
Bedrooms 4
Full Baths 2
Construction Status Resale
HOA Y/N No
Year Built 1999
Annual Tax Amount $2,762
Tax Year 2024
Lot Size 2.730 Acres
Acres 2.73
Lot Dimensions Appraiser
Property Description
The beautiful pool surrounded by a large brick paver patio, is the centerpiece of the private, fenced backyard, offering a haven for pets and small children. Impact-resistant windows and doors, including the garage door, and extra roof straps provide superior safety and energy efficiency. Plus, no flood insurance is required for added peace of mind.
This property also includes a fully equipped 2-bedroom, 1-bathroom guest house with its kitchen, living room, and a one-car garage—perfect for extended family, and visitors.
This home is a must-see situated on a beautiful lot in a prime location. Don't miss your chance to own this stunning, move-in-ready property!
Location
State FL
County Collier
Community Golden Gate Estates
Area Na41 - Gge 3, 6, 7, 10, 11, 19, 20, 21, 37, 52, 53
Rooms
Bedroom Description 4.0
Interior
Interior Features Breakfast Bar, Built-in Features, Cathedral Ceiling(s), Dual Sinks, High Ceilings, Kitchen Island, Pantry, Split Bedrooms, Shower Only, Separate Shower, Cable T V, Walk- In Pantry, Walk- In Closet(s), Home Office
Heating Central, Electric
Cooling Central Air, Ceiling Fan(s), Electric
Flooring Tile
Equipment Reverse Osmosis System
Furnishings Unfurnished
Fireplace No
Window Features Sliding,Impact Glass,Window Coverings
Appliance Built-In Oven, Dryer, Dishwasher, Electric Cooktop, Freezer, Disposal, Ice Maker, Microwave, Refrigerator, RefrigeratorWithIce Maker, Water Purifier, Washer, Water Softener
Laundry Inside, Laundry Tub
Exterior
Exterior Feature Fence, Fire Pit, Security/ High Impact Doors, Sprinkler/ Irrigation
Parking Features Attached, Driveway, Garage, Guest, Paved, R V Access/ Parking, Two Spaces, Detached Carport, Garage Door Opener
Garage Spaces 2.0
Carport Spaces 1
Garage Description 2.0
Pool Concrete, In Ground, Pool Equipment
Community Features Non- Gated
Utilities Available Cable Available
Waterfront Description None
Water Access Desc Well
View Landscaped, Pool, Trees/ Woods
Roof Type Shingle
Porch Open, Porch
Garage Yes
Private Pool Yes
Building
Lot Description Oversized Lot, Dead End, Sprinklers Automatic
Faces West
Story 1
Sewer Septic Tank
Water Well
Architectural Style Ranch, One Story
Unit Floor 1
Structure Type Block,Concrete,Stucco
Construction Status Resale
Schools
Elementary Schools Big Cypress Elementary
Middle Schools Cypress Palm Middle
High Schools Gulf Coast High School
Others
Pets Allowed Yes
HOA Fee Include None
Senior Community No
Tax ID 37112360009
Ownership Single Family
Security Features None,Smoke Detector(s)
Acceptable Financing All Financing Considered, Cash
Horse Property true
Listing Terms All Financing Considered, Cash
Pets Allowed Yes



