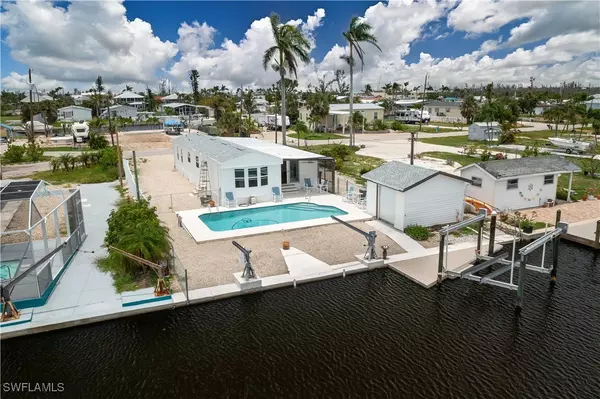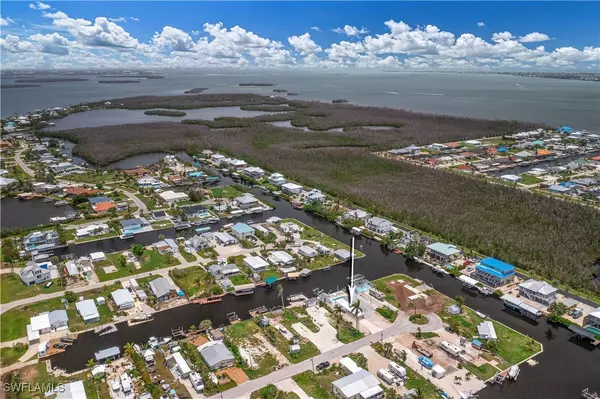2704 Patterson CT St. James City, FL 33956
OPEN HOUSE
Sat Feb 15, 2:00pm - 4:30pm
UPDATED:
02/05/2025 05:15 PM
Key Details
Property Type Manufactured Home
Sub Type Manufactured Home
Listing Status Active
Purchase Type For Sale
Square Footage 1,099 sqft
Price per Sqft $353
Subdivision Gulf Haven
MLS Listing ID 225010567
Style Other,See Remarks,Manufactured Home
Bedrooms 2
Full Baths 2
Construction Status Resale
HOA Y/N No
Year Built 1987
Annual Tax Amount $3,284
Tax Year 2021
Lot Size 7,361 Sqft
Acres 0.169
Lot Dimensions Appraiser
Property Description
Location
State FL
County Lee
Community Gulf Haven
Area Pi02 - Pine Island (South)
Rooms
Bedroom Description 2.0
Interior
Interior Features Breakfast Bar, Built-in Features, Bedroom on Main Level, Eat-in Kitchen, Living/ Dining Room, Pantry, Tub Shower, Cable T V, Window Treatments, Workshop
Heating Central, Electric
Cooling Ceiling Fan(s)
Flooring Laminate, Tile
Furnishings Unfurnished
Fireplace No
Window Features Single Hung,Sliding,Impact Glass,Window Coverings
Appliance Dryer, Dishwasher, Disposal, Ice Maker, Microwave, Refrigerator, RefrigeratorWithIce Maker, Self Cleaning Oven, Washer
Laundry Washer Hookup, Dryer Hookup
Exterior
Exterior Feature Outdoor Shower, Storage
Parking Features Driveway, Paved, Two Spaces
Pool Concrete, In Ground, Pool Equipment
Community Features Boat Facilities, Non- Gated, Street Lights
Utilities Available Cable Available
Amenities Available Bike Storage, Guest Suites, Barbecue, Picnic Area, RV/Boat Storage, See Remarks
Waterfront Description Navigable Water, Seawall
View Y/N Yes
Water Access Desc Public
View Canal, Partial Buildings, Water
Roof Type Metal, Roof Over
Garage No
Private Pool Yes
Building
Lot Description Cul- De- Sac, Rectangular Lot
Dwelling Type Manufactured House
Faces North
Story 1
Sewer Septic Tank
Water Public
Architectural Style Other, See Remarks, Manufactured Home
Additional Building Outbuilding
Unit Floor 1
Structure Type Manufactured,Vinyl Siding
Construction Status Resale
Schools
Elementary Schools Pine Island Elementary School
Middle Schools Pine Island Middle School
High Schools North Nicholas High School, Mariner High School
Others
Pets Allowed Yes
HOA Fee Include None
Senior Community No
Tax ID 01-46-22-15-0000B.0080
Ownership Single Family
Security Features None,Smoke Detector(s)
Acceptable Financing All Financing Considered, Cash
Listing Terms All Financing Considered, Cash
Pets Allowed Yes



