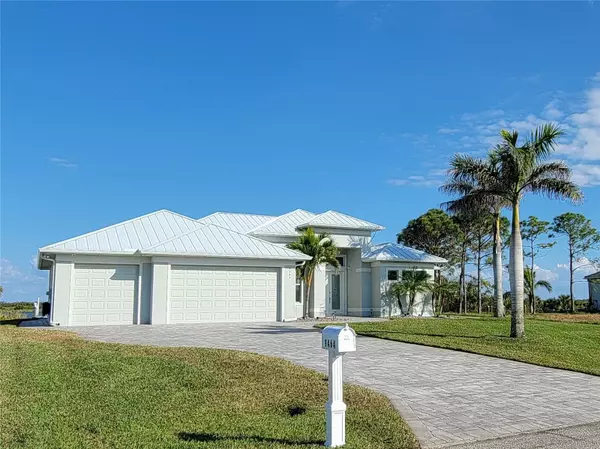9464 ST MARYS CT Port Charlotte, FL 33981
UPDATED:
02/07/2025 03:49 PM
Key Details
Property Type Single Family Home
Sub Type Single Family Residence
Listing Status Active
Purchase Type For Sale
Square Footage 2,343 sqft
Price per Sqft $595
Subdivision Port Charlotte Sec 94 01
MLS Listing ID A4639221
Bedrooms 4
Full Baths 2
Half Baths 1
HOA Fees $90/ann
HOA Y/N Yes
Originating Board Stellar MLS
Year Built 2017
Annual Tax Amount $15,012
Lot Size 0.270 Acres
Acres 0.27
Lot Dimensions 80x145
Property Description
Location
State FL
County Charlotte
Community Port Charlotte Sec 94 01
Zoning RSF3.5
Rooms
Other Rooms Den/Library/Office, Inside Utility, Media Room
Interior
Interior Features Cathedral Ceiling(s), Ceiling Fans(s), Coffered Ceiling(s), Crown Molding, Eat-in Kitchen, High Ceilings, Kitchen/Family Room Combo, Living Room/Dining Room Combo, Open Floorplan, Primary Bedroom Main Floor, Solid Surface Counters, Solid Wood Cabinets, Split Bedroom, Stone Counters, Walk-In Closet(s), Window Treatments
Heating Central
Cooling Central Air
Flooring Tile
Fireplace false
Appliance Dishwasher, Dryer, Electric Water Heater, Freezer, Ice Maker, Microwave, Range, Refrigerator, Washer
Laundry Inside, Laundry Room
Exterior
Exterior Feature French Doors, Garden, Irrigation System, Private Mailbox, Rain Gutters, Sliding Doors, Sprinkler Metered
Parking Features Driveway, Garage Door Opener, Guest, Oversized, Workshop in Garage
Garage Spaces 3.0
Pool Heated, In Ground, Lighting, Outside Bath Access, Salt Water, Screen Enclosure
Community Features Deed Restrictions, Park
Utilities Available BB/HS Internet Available, Cable Available, Electricity Connected, Fire Hydrant, Phone Available, Public, Sewer Connected, Sprinkler Meter, Street Lights, Underground Utilities, Water Connected
Waterfront Description Canal - Saltwater,Lagoon
View Y/N Yes
Water Access Yes
Water Access Desc Bay/Harbor,Canal - Brackish,Canal - Saltwater,Gulf/Ocean to Bay,Intracoastal Waterway,Lagoon
View Garden, Pool, Trees/Woods, Water
Roof Type Metal
Porch Covered, Deck, Enclosed, Patio, Screened
Attached Garage true
Garage true
Private Pool Yes
Building
Lot Description In County, Oversized Lot, Paved
Entry Level One
Foundation Slab
Lot Size Range 1/4 to less than 1/2
Sewer Public Sewer
Water Public
Architectural Style Florida
Structure Type Block,Stucco
New Construction false
Others
Pets Allowed Yes
Senior Community No
Ownership Fee Simple
Monthly Total Fees $7
Acceptable Financing Cash, Conventional, FHA, VA Loan
Membership Fee Required Required
Listing Terms Cash, Conventional, FHA, VA Loan
Special Listing Condition None
Virtual Tour https://www.propertypanorama.com/instaview/stellar/A4639221




