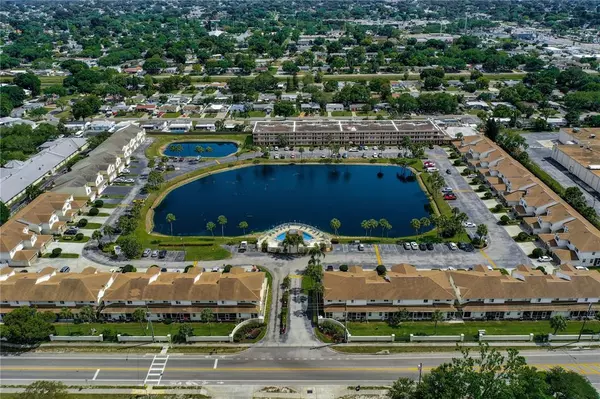For more information regarding the value of a property, please contact us for a free consultation.
6400 46TH AVE N #47 Kenneth City, FL 33709
Want to know what your home might be worth? Contact us for a FREE valuation!

Our team is ready to help you sell your home for the highest possible price ASAP
Key Details
Sold Price $250,000
Property Type Townhouse
Sub Type Townhouse
Listing Status Sold
Purchase Type For Sale
Square Footage 1,616 sqft
Price per Sqft $154
Subdivision Willow Lake
MLS Listing ID U8121628
Sold Date 07/01/21
Bedrooms 4
Full Baths 2
Half Baths 1
Condo Fees $330
Construction Status Financing,Inspections
HOA Y/N No
Year Built 2003
Annual Tax Amount $3,318
Lot Size 1,306 Sqft
Acres 0.03
Property Description
Spacious 4/2.5 / 2 car oversized garage townhome. Master bedroom on the first floor with walk-in shower. Great open floor plan. The sharp, highly functional kitchen and dining bar, shows nicely and joins into the large living room/ dining room area with cathedral ceiling, lament flooring with porch access. The upstairs features a bonus area great for office / den/ computer with 3 additional bedrooms and full bath. First floor laundry room next to kitchen next to half-bath. End unit with private fenced courtyard. This peaceful community offers a resort style pool and private lake. So close to St. Pete Beaches and vibrant downtown St Pete, I275, Tampa & the beaches! Make your appointment to see this special home.
Location
State FL
County Pinellas
Community Willow Lake
Direction N
Rooms
Other Rooms Bonus Room, Inside Utility, Loft
Interior
Interior Features Ceiling Fans(s), Vaulted Ceiling(s), Walk-In Closet(s)
Heating Central, Electric
Cooling Central Air
Flooring Carpet, Tile
Furnishings Unfurnished
Fireplace true
Appliance Dishwasher, Dryer, Electric Water Heater, Microwave, Refrigerator, Washer
Laundry Inside, Laundry Closet
Exterior
Exterior Feature Irrigation System, Sliding Doors
Parking Features Driveway, Garage Door Opener, Open
Garage Spaces 2.0
Fence Masonry
Pool Gunite, In Ground, Tile
Community Features Playground, Pool, Waterfront
Utilities Available Cable Connected, Electricity Connected, Fire Hydrant, Private, Public, Street Lights, Water Available
Amenities Available Pool
View Garden, Park/Greenbelt
Roof Type Shingle
Porch Rear Porch, Screened
Attached Garage true
Garage true
Private Pool Yes
Building
Lot Description Cul-De-Sac, City Limits, In County, Near Public Transit, Private
Story 2
Entry Level Two
Foundation Slab
Lot Size Range 0 to less than 1/4
Sewer Private Sewer
Water Public
Architectural Style Florida
Structure Type Block,Stucco,Wood Frame
New Construction false
Construction Status Financing,Inspections
Schools
Elementary Schools Westgate Elementary-Pn
Middle Schools Tyrone Middle-Pn
Others
Pets Allowed Breed Restrictions, Number Limit, Yes
HOA Fee Include Pool,Recreational Facilities,Sewer,Trash,Water
Senior Community No
Pet Size Extra Large (101+ Lbs.)
Ownership Condominium
Monthly Total Fees $330
Acceptable Financing Cash, Conventional
Membership Fee Required None
Listing Terms Cash, Conventional
Num of Pet 2
Special Listing Condition None
Read Less

© 2025 My Florida Regional MLS DBA Stellar MLS. All Rights Reserved.
Bought with COASTAL PROPERTIES GROUP



