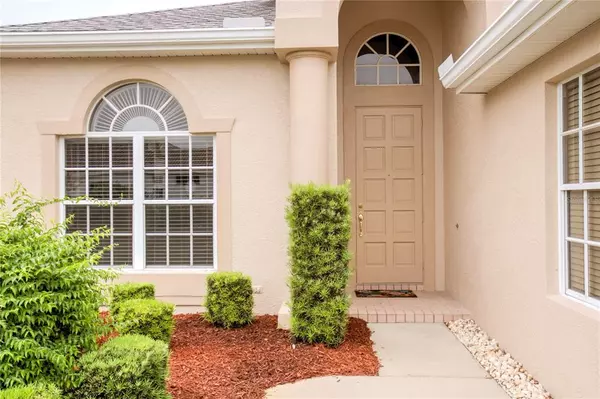For more information regarding the value of a property, please contact us for a free consultation.
9243 ALCOTT WAY Trinity, FL 34655
Want to know what your home might be worth? Contact us for a FREE valuation!

Our team is ready to help you sell your home for the highest possible price ASAP
Key Details
Sold Price $425,000
Property Type Single Family Home
Sub Type Single Family Residence
Listing Status Sold
Purchase Type For Sale
Square Footage 1,883 sqft
Price per Sqft $225
Subdivision Villages At Fox Hollow West
MLS Listing ID W7848253
Sold Date 09/15/22
Bedrooms 3
Full Baths 2
Construction Status Financing,Inspections
HOA Fees $262/mo
HOA Y/N Yes
Originating Board Stellar MLS
Year Built 1996
Annual Tax Amount $2,031
Lot Size 6,534 Sqft
Acres 0.15
Lot Dimensions 45x145
Property Description
This one checks all the boxes for Florida living. Amazing 3 bedroom, 2 bath, 2 car garage home in a gated community in Trinity. The arched entry and meticulous landscaping enhance the curb appeal. So many features add to the design of this home. Arched foyer, soaring ceilings, formal living room/dining room, split bedroom, and a laundry room. The kitchen is bright with lots of cabinets and granite counter tops. There is a breakfast nook with bay windows, and it all opens up to the large family room. Sliders open to the covered, screened lanai. The owner's suite is large, and the bathroom has everything you want. Dual sinks, a garden tub, and a spacious shower with glass doors. Plantation shutter window treatments, tile and carpet floors, ceiling fans throughout. Roof replaced 2013, and HVAC replaced 2021. And all just steps away from the community pool, and adjacent to the golf course. Make sure you see this one today!
Location
State FL
County Pasco
Community Villages At Fox Hollow West
Zoning MPUD
Rooms
Other Rooms Family Room, Formal Living Room Separate, Inside Utility
Interior
Interior Features Central Vaccum, Eat-in Kitchen, High Ceilings, Split Bedroom, Stone Counters, Thermostat, Walk-In Closet(s), Window Treatments
Heating Central, Electric
Cooling Central Air
Flooring Ceramic Tile
Furnishings Unfurnished
Fireplace false
Appliance Dishwasher, Dryer, Microwave, Range, Refrigerator, Washer, Water Softener
Laundry Inside, Laundry Room
Exterior
Exterior Feature Sidewalk, Sliding Doors
Parking Features Driveway, Garage Door Opener
Garage Spaces 2.0
Pool Other
Community Features Deed Restrictions, Gated, Golf, Pool
Utilities Available Cable Connected, Electricity Connected, Sewer Connected, Water Connected
Amenities Available Gated, Pool
Roof Type Shingle
Porch Covered, Rear Porch
Attached Garage true
Garage true
Private Pool No
Building
Lot Description In County, Sidewalk, Paved
Story 1
Entry Level One
Foundation Slab
Lot Size Range 0 to less than 1/4
Sewer Private Sewer
Water Private
Architectural Style Contemporary
Structure Type Block, Stucco
New Construction false
Construction Status Financing,Inspections
Others
Pets Allowed Yes
HOA Fee Include Cable TV, Pool, Internet, Maintenance Grounds, Trash
Senior Community No
Pet Size Medium (36-60 Lbs.)
Ownership Fee Simple
Monthly Total Fees $290
Acceptable Financing Cash, Conventional, FHA
Membership Fee Required Required
Listing Terms Cash, Conventional, FHA
Num of Pet 2
Special Listing Condition None
Read Less

© 2025 My Florida Regional MLS DBA Stellar MLS. All Rights Reserved.
Bought with COLDWELL BANKER REALTY



