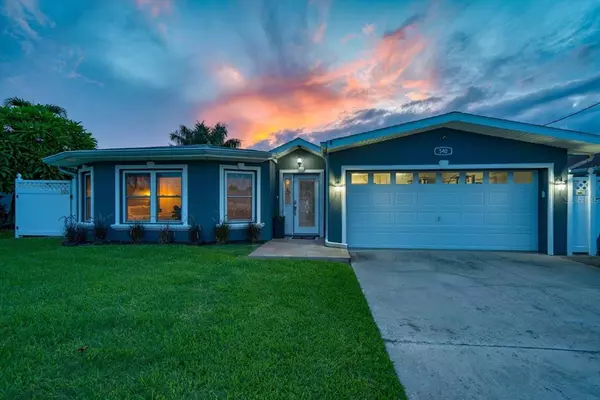For more information regarding the value of a property, please contact us for a free consultation.
540 LILLIAN DR Madeira Beach, FL 33708
Want to know what your home might be worth? Contact us for a FREE valuation!

Our team is ready to help you sell your home for the highest possible price ASAP
Key Details
Sold Price $1,400,000
Property Type Single Family Home
Sub Type Single Family Residence
Listing Status Sold
Purchase Type For Sale
Square Footage 2,167 sqft
Price per Sqft $646
Subdivision Crystal Island 1St Add
MLS Listing ID L4932219
Sold Date 10/07/22
Bedrooms 3
Full Baths 3
Construction Status Appraisal,Financing,Inspections
HOA Y/N No
Originating Board Stellar MLS
Year Built 1962
Annual Tax Amount $7,892
Lot Size 6,969 Sqft
Acres 0.16
Lot Dimensions 60x115
Property Description
Live your best life just a few minutes by boat to Johns Pass in sought after Madeira Beach Crystal Island. Spacious 3 bedroom, 3 bath (plus an office) waterfront home with its open floor plan where you look from the front door to the living are wall of windows to the sparkling waterfront. Lovely paver waterfront patio in a semi-circle design reaches across the entire back of the house. The open-air gazebo with granite counters and raised bar with seating has stainless steel cabinets and includes a gas grill, egg smoker, ice chest and plenty of storage. Perfect for dining and cooking out to relax with family and friends as well as watch the stunning sunsets. And enjoy the beautiful views from the living room when you would rather be inside. New dock in 2022 and 19,000 lb. boat lift serviced in 2022 adds just what you need for more outdoor activities like launching your boat, kayaks or paddle boards. Back yard area also has a fire pit to gather around in the evenings. Enjoy the large kitchen area highlighted with granite counters, solid wood cabinets and an adjacent eat-in area. Stainless steel appliances include Energy Star Qualified refrigerator and dishwasher plus a built-in microwave over the stove. Porcelain tile throughout the living areas and master bedroom brings continuity to the house. The split bedroom plan includes 2 private master suites, and a bedroom next to the office serviced by the third full bathroom. Sizable primary master suite has plenty of room for a sitting area, large walk-in closet, and is adjoined by a generous sized master bathroom with double sinks, tub and separate shower. The second master also has a walk-in closet and shower. The Nest thermostat and cameras function on an app for remote access and security. Kitchen appliances are LG, Samsung washer and dryer are included as well as painted inside and out for many years of enjoyment.
Location
State FL
County Pinellas
Community Crystal Island 1St Add
Rooms
Other Rooms Florida Room
Interior
Interior Features Ceiling Fans(s), Crown Molding, Open Floorplan, Solid Wood Cabinets, Split Bedroom, Stone Counters, Walk-In Closet(s), Window Treatments
Heating Central, Electric
Cooling Central Air
Flooring Laminate, Tile
Fireplace false
Appliance Dishwasher, Disposal, Dryer, Electric Water Heater, Microwave, Range, Refrigerator, Washer, Water Filtration System, Water Softener
Exterior
Exterior Feature Fence, Outdoor Grill
Parking Features Garage Door Opener
Garage Spaces 2.0
Fence Vinyl
Utilities Available Cable Available, Electricity Connected, Fiber Optics, Sewer Connected, Water Connected
Waterfront Description Canal - Saltwater
View Y/N 1
Water Access 1
Water Access Desc Canal - Saltwater,Gulf/Ocean,Intracoastal Waterway
View Water
Roof Type Shingle
Porch Front Porch, Patio
Attached Garage true
Garage true
Private Pool No
Building
Lot Description FloodZone
Story 1
Entry Level One
Foundation Slab
Lot Size Range 0 to less than 1/4
Sewer Public Sewer
Water Public
Structure Type Block, Stucco
New Construction false
Construction Status Appraisal,Financing,Inspections
Others
Senior Community No
Ownership Fee Simple
Acceptable Financing Cash, Conventional, VA Loan
Listing Terms Cash, Conventional, VA Loan
Special Listing Condition None
Read Less

© 2025 My Florida Regional MLS DBA Stellar MLS. All Rights Reserved.
Bought with SOUTHERN ROOTS REALTY, LLC



