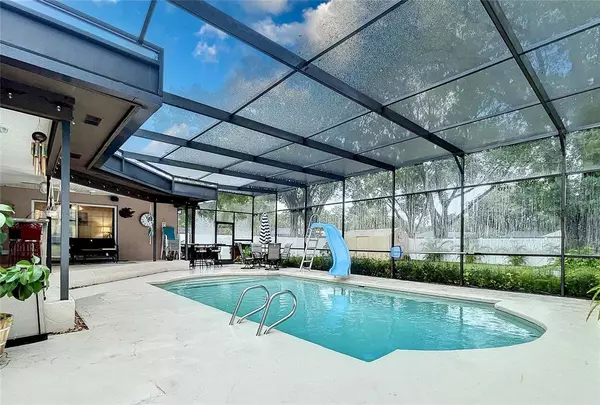For more information regarding the value of a property, please contact us for a free consultation.
22316 STILLWOOD DR Land O Lakes, FL 34639
Want to know what your home might be worth? Contact us for a FREE valuation!

Our team is ready to help you sell your home for the highest possible price ASAP
Key Details
Sold Price $445,000
Property Type Single Family Home
Sub Type Single Family Residence
Listing Status Sold
Purchase Type For Sale
Square Footage 1,747 sqft
Price per Sqft $254
Subdivision North Grove Add
MLS Listing ID T3396094
Sold Date 10/11/22
Bedrooms 4
Full Baths 2
Construction Status Appraisal,Financing,Inspections
HOA Y/N No
Originating Board Stellar MLS
Year Built 1980
Annual Tax Amount $3,317
Lot Size 0.370 Acres
Acres 0.37
Property Description
AFFORDABLE POOL HOME WITH ACCESS TO 3 SKI-LAKES!!! SKI, FISH, SWIM! Pride of ownership shines through on this 4 Bedroom Home with a HUGE Fenced Back Yard. Nestled in Grandfather Oaks, this home is perfect for Entertaining Friends & Family Poolside on the large Patio with Pass-through to the kitchen. The Eat-In Kitchen offers Stainless Steel Appliances, Raised Panel Cabinetry with pull out shelves, pantry & a Lazy Susan. The Owners Suite offers Natural Lighting from the Double Pane Sliding Doors that display a beautiful view of your sparkling pool & lush green yard. This Suite also offers a Large Walk-In Closet & En-Suite Bath with large Shower with Travertine-Style tile, Shower Seat and Vanity with Solid Surface Counter-Top. Please Note that the 4th Bedroom Does have a closet and is located right off of the Master Suite so it can create an Ideal Nursery, Work From Home Office, computer room, craft room or just a quiet Get-a-Way. Split Bedroom Plan with Bedrooms 2 & 3 on the opposite side of the home and there is a shared bath between them with a Pedestal Sink. The Family Room is Spacious and also offers Easy Access to the Pool and Breezy Screened Lanai that you can enjoy year-round since the Pool has Solar Heating! The Formal Living Room has a Decorative Wood Plank Wall (sorry but the pipe shelving will not convey) and the Formal Dining Room has decorative chair rail. The Front Entry Foyer also has a Leaded Glass Door Inset with Glass Side Panels. Plenty of Parking & a Side Entry Garage. Fenced Yard. Lake Padgett Estates Offers its residents access to 3 SKI-Size Lakes but No Deed Restrictions!!! There are private lakeside parks with Boat Ramps where you can Launch your Ski-Boats or Jet Skis and Cabanas for Bar-B-Ques and there's even a horse stable in the neighborhood. Please Note: New Roof and New Pool Solar Panels in 2021, New Vinyl Fencing in 2018, Upgraded Water System in 2022 with 7 year warranty, New Super Gutter and Pool Motor in 2021. Schedule your Viewing Today!
Location
State FL
County Pasco
Community North Grove Add
Zoning PUD
Rooms
Other Rooms Family Room, Formal Dining Room Separate, Formal Living Room Separate
Interior
Interior Features Ceiling Fans(s), Chair Rail, Eat-in Kitchen, Kitchen/Family Room Combo, Living Room/Dining Room Combo, Master Bedroom Main Floor, Solid Surface Counters, Split Bedroom, Walk-In Closet(s)
Heating Central
Cooling Central Air
Flooring Laminate, Tile
Fireplace false
Appliance Dishwasher, Electric Water Heater, Microwave, Range, Refrigerator, Water Softener
Laundry In Garage
Exterior
Exterior Feature Fence, Sliding Doors
Parking Features Garage Door Opener, Oversized
Garage Spaces 2.0
Pool Gunite, Heated, In Ground, Screen Enclosure
Community Features Boat Ramp, Golf Carts OK, Stable(s), Park, Playground, Tennis Courts
Utilities Available Cable Connected, Electricity Connected, Water Connected
Amenities Available Horse Stables, Park, Playground, Private Boat Ramp, Tennis Court(s)
Water Access 1
Water Access Desc Lake
Roof Type Shingle
Porch Covered, Rear Porch, Screened
Attached Garage true
Garage true
Private Pool Yes
Building
Lot Description In County, Irregular Lot, Oversized Lot
Story 1
Entry Level One
Foundation Slab
Lot Size Range 1/4 to less than 1/2
Sewer Septic Tank
Water Well
Architectural Style Ranch
Structure Type Block, Stucco, Wood Frame
New Construction false
Construction Status Appraisal,Financing,Inspections
Schools
Elementary Schools Lake Myrtle Elementary-Po
Middle Schools Charles S. Rushe Middle-Po
High Schools Sunlake High School-Po
Others
Pets Allowed Yes
Senior Community No
Ownership Fee Simple
Acceptable Financing Cash, Conventional
Listing Terms Cash, Conventional
Special Listing Condition None
Read Less

© 2025 My Florida Regional MLS DBA Stellar MLS. All Rights Reserved.
Bought with DALTON WADE INC



