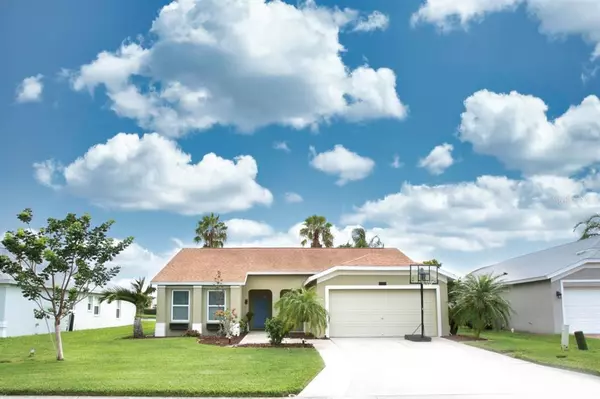For more information regarding the value of a property, please contact us for a free consultation.
5121 40TH ST W Bradenton, FL 34210
Want to know what your home might be worth? Contact us for a FREE valuation!

Our team is ready to help you sell your home for the highest possible price ASAP
Key Details
Sold Price $425,000
Property Type Single Family Home
Sub Type Single Family Residence
Listing Status Sold
Purchase Type For Sale
Square Footage 1,426 sqft
Price per Sqft $298
Subdivision West Glenn Sub Ph Ii
MLS Listing ID A4545582
Sold Date 10/19/22
Bedrooms 3
Full Baths 2
Construction Status Appraisal,Financing,Inspections
HOA Fees $43/qua
HOA Y/N Yes
Originating Board Stellar MLS
Year Built 1993
Annual Tax Amount $2,795
Lot Size 6,969 Sqft
Acres 0.16
Property Description
This 3 bedroom, 2 bath, 2 car garage split floor plan lakefront home offers first class amenities including vaulted ceilings, hardwood floors in living room and bedrooms, and updated kitchen with custom countertops, stainless steel appliances and breakfast bar. Master suite has large walk-in closet and bath offers dual sinks, custom countertops and large shower. Convenient indoor laundry room with top of the line washer/dryer. Screened lanai overlooks the lake with beautiful views and walking path. The park like setting backyard is perfect for entertaining or enjoying your morning coffee. Very close to IMG Academy, restaurants, shopping, schools, theaters and the beaches of Anna Maria Island.
Location
State FL
County Manatee
Community West Glenn Sub Ph Ii
Zoning PDMU
Direction W
Rooms
Other Rooms Breakfast Room Separate, Inside Utility
Interior
Interior Features Cathedral Ceiling(s), Ceiling Fans(s), Open Floorplan, Solid Surface Counters, Vaulted Ceiling(s), Walk-In Closet(s)
Heating Central
Cooling Central Air
Flooring Ceramic Tile, Wood
Furnishings Unfurnished
Fireplace false
Appliance Dishwasher, Microwave, Range, Refrigerator
Laundry Inside
Exterior
Exterior Feature Sidewalk
Parking Features Driveway
Garage Spaces 2.0
Community Features Deed Restrictions
Utilities Available Cable Connected, Electricity Connected
Waterfront Description Lake
View Y/N 1
View Water
Roof Type Shingle
Attached Garage true
Garage true
Private Pool No
Building
Lot Description In County, Paved
Entry Level One
Foundation Slab
Lot Size Range 0 to less than 1/4
Sewer Public Sewer
Water Public
Structure Type Block, Stucco
New Construction false
Construction Status Appraisal,Financing,Inspections
Schools
Elementary Schools Moody Elementary
High Schools Bayshore High
Others
Pets Allowed Yes
Senior Community No
Ownership Fee Simple
Monthly Total Fees $43
Acceptable Financing Cash, Conventional, FHA, VA Loan
Membership Fee Required Required
Listing Terms Cash, Conventional, FHA, VA Loan
Special Listing Condition None
Read Less

© 2025 My Florida Regional MLS DBA Stellar MLS. All Rights Reserved.
Bought with KW SUNCOAST



