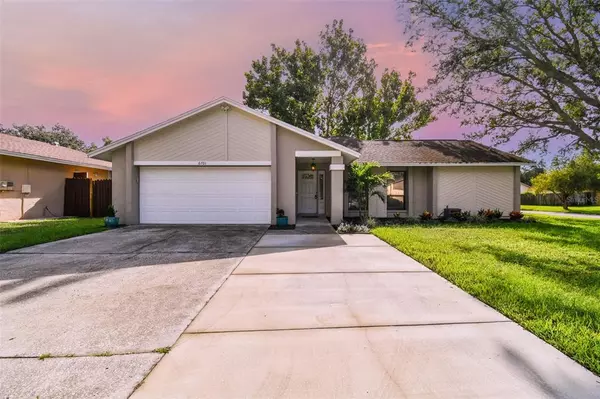For more information regarding the value of a property, please contact us for a free consultation.
6701 RANGER DR Tampa, FL 33615
Want to know what your home might be worth? Contact us for a FREE valuation!

Our team is ready to help you sell your home for the highest possible price ASAP
Key Details
Sold Price $395,000
Property Type Single Family Home
Sub Type Single Family Residence
Listing Status Sold
Purchase Type For Sale
Square Footage 1,706 sqft
Price per Sqft $231
Subdivision Bay Port Colony Ph Iii Un 1
MLS Listing ID T3402351
Sold Date 11/07/22
Bedrooms 4
Full Baths 2
Construction Status Appraisal,Financing,Inspections
HOA Y/N No
Originating Board Stellar MLS
Year Built 1982
Annual Tax Amount $4,404
Lot Size 9,583 Sqft
Acres 0.22
Lot Dimensions 81x119
Property Description
Incredible opportunity to own a beautifully updated, 4-bedroom, 2-bathroom home on an over-sized corner lot in the heart of Tampa. Inside you find an impressive "GREAT ROOM" with combined living, dining, kitchen and family room. This main living space is accentuated with vaulted ceilings, laminate flooring and wood burning fireplace. Kitchen features real wood cabinetry with soft-close drawers, updated stainless appliances, granite countertops, a Lazy Susan, and a handy breakfast bar for additional seating. Inside the master bedroom you will find brand new carpet, a large walk-in closet and newer french doors leading to exterior lanai. Master en-suite bathroom has just been remodeled with a modern flair including new navy colored vanity with quartz countertop and gorgeous walk-in shower. Ideal split plan with the other 3 bedrooms on opposite side of home, all spacious in size. Second bathroom has also been updated and has self-cleaning air bubble soaking tub and trendy subway tile bath surround. Step outside and you will absolutely fall in love. HUGE screened lanai across the back of the house which is accessible by main living area, guest bathroom (perfect if you want to add pool) and the master bedroom. Outdoor living at it's finest with so much space to entertain or just relax after a long day of work. Massive fully fenced backyard space with the added privacy of being a corner lot. Plenty of storage available in the 2 car garage that has finished attic space, perfect for those holiday decorations. Additional features include brand new refrigerator and dishwasher (2021), new water heater (2021), new HVAC (2020), new water softener (2021), new carpet in master and 3rd bedroom (2022) and hurricane shutters for almost all windows. Premium location in Tampa with short commute to Tampa Airport, Downtown Tampa, St. Pete, Clearwater, Dunedin and numerous beaches. Minutes to premium shopping, dining and parks. The perfect place to call home.
Location
State FL
County Hillsborough
Community Bay Port Colony Ph Iii Un 1
Zoning PD
Rooms
Other Rooms Family Room, Great Room
Interior
Interior Features Cathedral Ceiling(s), Ceiling Fans(s), Eat-in Kitchen, High Ceilings, Kitchen/Family Room Combo, Living Room/Dining Room Combo, Master Bedroom Main Floor, Open Floorplan, Solid Surface Counters, Solid Wood Cabinets, Split Bedroom, Walk-In Closet(s)
Heating Central
Cooling Central Air
Flooring Carpet, Laminate, Tile
Fireplaces Type Wood Burning
Fireplace true
Appliance Dishwasher, Disposal, Dryer, Electric Water Heater, Microwave, Range, Refrigerator, Washer, Water Softener
Laundry In Garage
Exterior
Exterior Feature French Doors, Hurricane Shutters, Irrigation System, Rain Gutters
Garage Spaces 2.0
Fence Fenced, Wood
Community Features Deed Restrictions
Utilities Available Cable Available, Electricity Connected, Public, Sewer Connected, Water Connected
Roof Type Shingle
Attached Garage true
Garage true
Private Pool No
Building
Story 1
Entry Level One
Foundation Slab
Lot Size Range 0 to less than 1/4
Sewer Public Sewer
Water Public
Structure Type Block, Stucco
New Construction false
Construction Status Appraisal,Financing,Inspections
Schools
Elementary Schools Bay Crest-Hb
Middle Schools Davidsen-Hb
High Schools Alonso-Hb
Others
Pets Allowed Yes
Senior Community No
Pet Size Extra Large (101+ Lbs.)
Ownership Fee Simple
Monthly Total Fees $12
Acceptable Financing Cash, Conventional, FHA, VA Loan
Listing Terms Cash, Conventional, FHA, VA Loan
Special Listing Condition None
Read Less

© 2025 My Florida Regional MLS DBA Stellar MLS. All Rights Reserved.
Bought with COLDWELL BANKER REALTY



