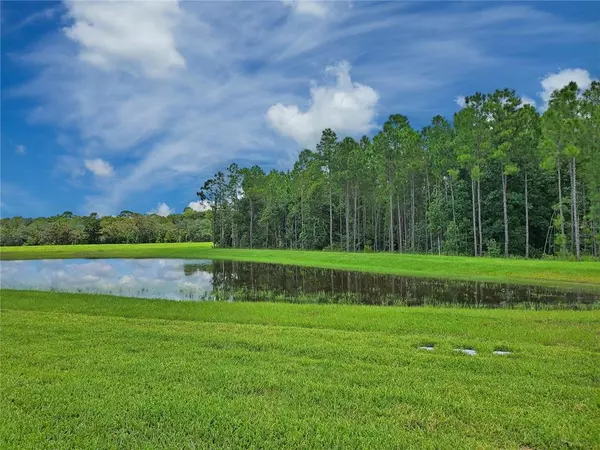For more information regarding the value of a property, please contact us for a free consultation.
284 CHEESEBURGER DR Daytona Beach, FL 32124
Want to know what your home might be worth? Contact us for a FREE valuation!

Our team is ready to help you sell your home for the highest possible price ASAP
Key Details
Sold Price $799,900
Property Type Single Family Home
Sub Type Single Family Residence
Listing Status Sold
Purchase Type For Sale
Square Footage 2,339 sqft
Price per Sqft $341
Subdivision Latitude/Daytona Beach Ph 4A
MLS Listing ID O6058917
Sold Date 11/10/22
Bedrooms 2
Full Baths 2
Half Baths 1
HOA Fees $273/mo
HOA Y/N Yes
Originating Board Stellar MLS
Year Built 2021
Annual Tax Amount $812
Lot Size 7,405 Sqft
Acres 0.17
Property Description
One Year New Aruba Model with Million Dollar Panoramic Nature Views. Loaded with Options and Upgrades... with Furniture Available. Driftwood Style Tile throughout, Crown Moldings, High Ceilings and 8ft Doors, Tray Ceilings, Gas Cook-Top and Instant-Hot Water Heater, Glass Tile Kitchen Back-Splash, High End Granite and Custom kitchen Hood, Den/ 3rd Guestroom, 3 Car Garage, Epoxy Floor, Premium Lot Faces the Preserve And Flanked By Two Lakes... This is a 55 and older community
Location
State FL
County Volusia
Community Latitude/Daytona Beach Ph 4A
Zoning RES
Rooms
Other Rooms Den/Library/Office, Great Room, Inside Utility
Interior
Interior Features Ceiling Fans(s), Crown Molding, Eat-in Kitchen, High Ceilings, Kitchen/Family Room Combo, Master Bedroom Main Floor, Open Floorplan, Solid Surface Counters
Heating Electric
Cooling Central Air
Flooring Tile
Furnishings Negotiable
Fireplace false
Appliance Built-In Oven, Cooktop, Dishwasher, Disposal, Microwave, Range Hood, Refrigerator
Laundry Inside, Laundry Room
Exterior
Exterior Feature Irrigation System, Sliding Doors
Parking Features Garage Door Opener
Garage Spaces 3.0
Pool In Ground
Community Features Deed Restrictions, Gated, Golf Carts OK, Pool, Tennis Courts
Utilities Available Cable Connected, Electricity Connected, Sewer Connected, Underground Utilities, Water Connected
Amenities Available Gated, Pickleball Court(s), Pool, Tennis Court(s)
View Y/N 1
View Trees/Woods, Water
Roof Type Shingle
Porch Covered, Rear Porch
Attached Garage true
Garage true
Private Pool No
Building
Lot Description Conservation Area
Entry Level One
Foundation Slab
Lot Size Range 0 to less than 1/4
Sewer Public Sewer
Water Public
Architectural Style Key West
Structure Type Block, Stucco
New Construction false
Others
Pets Allowed Yes
HOA Fee Include Pool, Maintenance Grounds
Senior Community Yes
Ownership Fee Simple
Monthly Total Fees $273
Acceptable Financing Cash, Conventional, VA Loan
Membership Fee Required Required
Listing Terms Cash, Conventional, VA Loan
Special Listing Condition None
Read Less

© 2025 My Florida Regional MLS DBA Stellar MLS. All Rights Reserved.
Bought with STELLAR NON-MEMBER OFFICE



