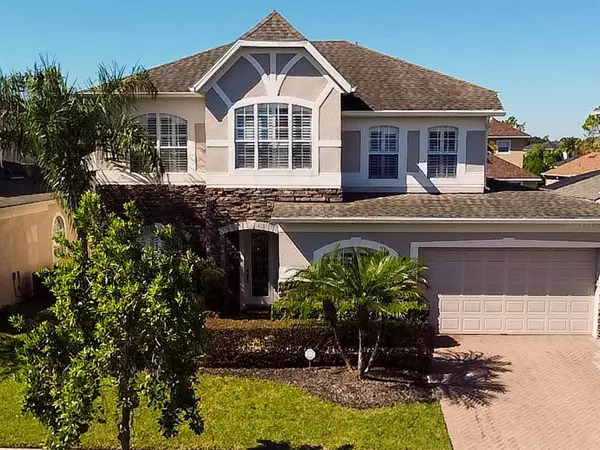For more information regarding the value of a property, please contact us for a free consultation.
1646 SWALLOWTAIL LN Sanford, FL 32771
Want to know what your home might be worth? Contact us for a FREE valuation!

Our team is ready to help you sell your home for the highest possible price ASAP
Key Details
Sold Price $640,000
Property Type Single Family Home
Sub Type Single Family Residence
Listing Status Sold
Purchase Type For Sale
Square Footage 3,499 sqft
Price per Sqft $182
Subdivision Preserve At Astor Farms Ph 3
MLS Listing ID O6065516
Sold Date 12/09/22
Bedrooms 4
Full Baths 3
Half Baths 1
Construction Status Inspections,No Contingency
HOA Fees $91/qua
HOA Y/N Yes
Originating Board Stellar MLS
Year Built 2007
Annual Tax Amount $5,128
Lot Size 5,662 Sqft
Acres 0.13
Property Description
PRICE DECREASE! Take a look at this GORGEOUS home located in The Preserve at Astor Farms! This lovely POOL HOME will check ALL of your boxes. This is an incredible opportunity to own a home in this beautiful area! This Tudor style beauty offers a large floor plan!
Gorgeous 21 ft ceilings makes it an open and a spacious feel. Plenty of windows allow lots of light and stunning views of the pool. The beautiful tile floors balances well with neutral colors, tuscany light fixtures, plantation shutters throughout and crown molding add so much elegance to this immaculately kept home. The gourmet kitchen with granite counters, SS appliances and 42” wood cabinets overlook the open family room and large dinette area creating an ideal layout for gatherings. Indoor and outdoor living are perfectly merged by opening the triple sliding doors to the porch/pool area! The pool is solar heated for fun all year with a large fenced yard. First floor huge Master suite offers space for a seating area. The remodeled Master bath has a large glass enclosed walk-in shower, stylish wall & floor tile and his & her vanities. The master closet comes with high end-built ins. Upstairs 2 bedrooms are connected by a Jack N Jill bathroom. The third bedroom has it's own ensuite bathroom PLUS upstairs has a huge bonus room that can be used as a 5th bedroom!! The downstairs designated office has cabinetry built in. This Gated community surrounded by nature, yet only minutes from I-4, 417, and 429, along with top rated schools and an extraordinary mix of shopping, entertainment, dining and recreation. Room Feature: Linen Closet In Bath (Primary Bathroom).
Location
State FL
County Seminole
Community Preserve At Astor Farms Ph 3
Zoning PUD
Interior
Interior Features Ceiling Fans(s)
Heating Central, Electric
Cooling Central Air
Flooring Tile, Vinyl, Wood
Fireplace false
Appliance Built-In Oven, Cooktop, Disposal, Electric Water Heater, Microwave, Range Hood, Refrigerator
Exterior
Exterior Feature Lighting, Sliding Doors
Garage Spaces 2.0
Fence Fenced
Pool In Ground, Screen Enclosure
Utilities Available Cable Available, Cable Connected, Electricity Connected, Public, Sewer Connected, Water Connected
Roof Type Shingle
Attached Garage true
Garage true
Private Pool Yes
Building
Story 2
Entry Level Two
Foundation Slab
Lot Size Range 0 to less than 1/4
Sewer Public Sewer
Water Public
Structure Type Block
New Construction false
Construction Status Inspections,No Contingency
Others
Pets Allowed Yes
Senior Community No
Pet Size Medium (36-60 Lbs.)
Ownership Fee Simple
Monthly Total Fees $91
Acceptable Financing Cash, Conventional
Membership Fee Required Required
Listing Terms Cash, Conventional
Num of Pet 2
Special Listing Condition None
Read Less

© 2025 My Florida Regional MLS DBA Stellar MLS. All Rights Reserved.
Bought with CHARLES RUTENBERG REALTY ORLANDO



