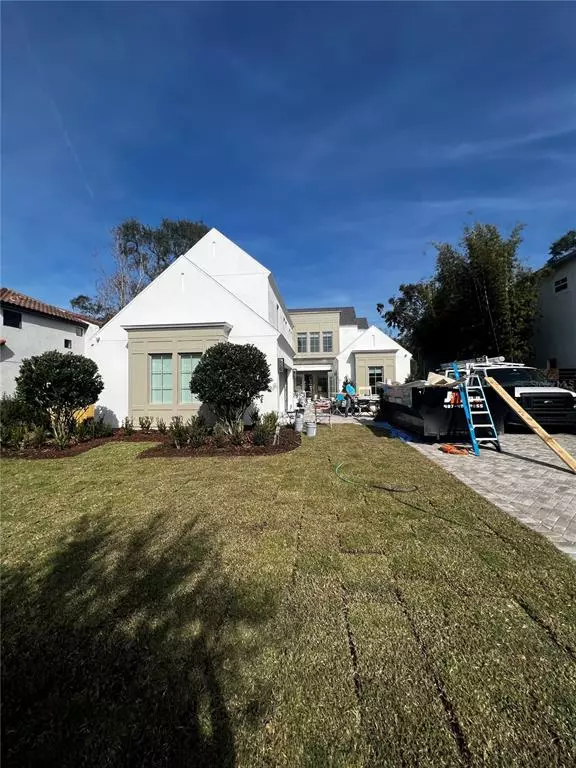For more information regarding the value of a property, please contact us for a free consultation.
151 OAKWOOD WAY Winter Park, FL 32789
Want to know what your home might be worth? Contact us for a FREE valuation!

Our team is ready to help you sell your home for the highest possible price ASAP
Key Details
Sold Price $2,425,000
Property Type Single Family Home
Sub Type Single Family Residence
Listing Status Sold
Purchase Type For Sale
Square Footage 4,129 sqft
Price per Sqft $587
Subdivision Charmont
MLS Listing ID O6082762
Sold Date 01/20/23
Bedrooms 4
Full Baths 4
Half Baths 1
HOA Y/N No
Originating Board Stellar MLS
Year Built 2023
Annual Tax Amount $6,566
Lot Size 0.260 Acres
Acres 0.26
Lot Dimensions 67x170
Property Description
Under Construction. Fabulous new construction, new transitional coastal home situated on quiet, brick tree-lined street convenient to downtown Winter Park, Baldwin Park, etc. Top-quality finishes and seamless open floor plan with a private guest retreat downstairs and master retreat downstairs, plus three en-suite bedrooms, including the spacious master suite (split-plan) and a generous studio/loft upstairs. Another very tasteful and functional residence for today's lifestyle by LunDev Custom Homes. Beautiful outside grounds with pool, expansive lanai, summer kitchen and fenced yard. Under contract during the construction process.
Location
State FL
County Orange
Community Charmont
Zoning R-1AA
Rooms
Other Rooms Den/Library/Office, Great Room, Inside Utility, Loft
Interior
Interior Features Built-in Features, High Ceilings, Living Room/Dining Room Combo, Master Bedroom Main Floor, Open Floorplan, Other, Split Bedroom, Walk-In Closet(s), Wet Bar
Heating Central
Cooling Central Air
Flooring Wood
Fireplaces Type Outside
Fireplace true
Appliance Bar Fridge, Built-In Oven, Convection Oven, Dishwasher, Disposal, Dryer, Microwave, Range, Refrigerator, Washer
Exterior
Exterior Feature Outdoor Grill
Parking Features Driveway
Garage Spaces 2.0
Pool Gunite, In Ground
Utilities Available Cable Available, Electricity Connected, Natural Gas Connected, Public, Water Connected
Roof Type Shingle
Porch Deck, Patio
Attached Garage true
Garage true
Private Pool Yes
Building
Lot Description City Limits, Landscaped, Street Brick
Story 2
Entry Level Two
Foundation Slab
Lot Size Range 1/4 to less than 1/2
Builder Name LUNDEV Custom Homes
Sewer Public Sewer
Water Public
Architectural Style Custom
Structure Type Block, Concrete, Stucco
New Construction true
Schools
Middle Schools Audubon Park K-8
High Schools Winter Park High
Others
Senior Community No
Ownership Fee Simple
Special Listing Condition None
Read Less

© 2025 My Florida Regional MLS DBA Stellar MLS. All Rights Reserved.
Bought with CORCORAN PREMIER REALTY

