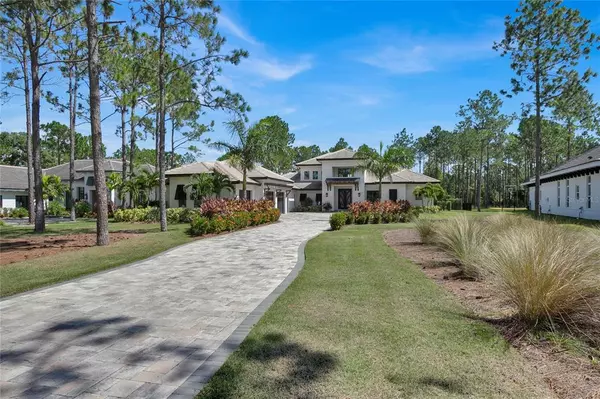For more information regarding the value of a property, please contact us for a free consultation.
16902 VINCI WAY Montverde, FL 34756
Want to know what your home might be worth? Contact us for a FREE valuation!

Our team is ready to help you sell your home for the highest possible price ASAP
Key Details
Sold Price $2,120,000
Property Type Single Family Home
Sub Type Single Family Residence
Listing Status Sold
Purchase Type For Sale
Square Footage 4,461 sqft
Price per Sqft $475
Subdivision Bella Collina Sub
MLS Listing ID O6064251
Sold Date 02/09/23
Bedrooms 5
Full Baths 6
Half Baths 1
HOA Fees $287/qua
HOA Y/N Yes
Originating Board Stellar MLS
Year Built 2020
Annual Tax Amount $21,769
Lot Size 1.280 Acres
Acres 1.28
Property Description
Welcome to Villa del Mar! An impressive custom J. Drewes home located in Central Florida's most exclusive community, Bella Collina. This home is situated on 1.28 acres of preserve living, where luxury meets nature. Bringing the perfect balance of indoor and outdoor living, this home offers features that are sure to captivate. Upon entering through double custom-made doors into the foyer, you are stunned by the atrium great room with 23' tongue & groove ceilings, custom wood beams, engineered hardwood floors and brick fireplace. All chefs alike will love this kitchen with its 3" Quartz countertops, oversized wood cabinets, Sub Zero & Wolf appliances, large walk-in pantry and dry bar equipped with Wolf Espresso machine & Bar fridge. The Master, originated with tranquility in mind, offers access to the pool, has a picturesque window with views to the preserve, walk in closet and large on suite bathroom with double vanity, soaking tub and stunning shower. Designed as a 5 bedroom with casita, this home is currently set up as a 4-bedroom, office and separate Casita. The Casita has mitered glass doors and a scenic window with its own on suite bathroom. Versatility is its best quality as it can be used for anything that fits your needs. Outdoor living space includes kitchen, fireplace and phantom electric screens opening up to the pool and swim spa. Additionally, this home has a 4-car garage, smart home system and mud room connecting your beautiful, tiled laundry room. Living in Bella Collina offers A Sir Nick Faldo-designed golf course, scenic walking trails, a resort-style community pool, full-service spa, fitness center, fishing, Har-Tru tennis courts, pickle ball, and two exclusive clubhouse restaurants. Less than 10 minutes away from Montverde Academy and West Orange Trail. Nearby is Downtown Winter Garden, downtown Clermont with local vibes, breweries, shopping and lake life. Within an hour's drive to Florida's beaches on either coast and 30 minutes to theme parks. Live the Luxury lifestyle you want by making your private appointment today.
Location
State FL
County Lake
Community Bella Collina Sub
Zoning PUD
Rooms
Other Rooms Den/Library/Office, Inside Utility, Media Room
Interior
Interior Features Built-in Features, Cathedral Ceiling(s), Ceiling Fans(s), Coffered Ceiling(s), Crown Molding, Dry Bar, Eat-in Kitchen, High Ceilings, Kitchen/Family Room Combo, Living Room/Dining Room Combo, Master Bedroom Main Floor, Open Floorplan, Smart Home, Solid Surface Counters, Solid Wood Cabinets, Split Bedroom, Stone Counters, Thermostat, Tray Ceiling(s), Vaulted Ceiling(s), Walk-In Closet(s), Window Treatments
Heating Central, Heat Pump
Cooling Central Air, Zoned
Flooring Hardwood, Tile
Fireplaces Type Electric, Gas, Family Room, Wood Burning
Furnishings Partially
Fireplace true
Appliance Bar Fridge, Convection Oven, Dishwasher, Disposal, Dryer, Exhaust Fan, Gas Water Heater, Ice Maker, Microwave, Range, Range Hood, Refrigerator, Tankless Water Heater, Washer, Wine Refrigerator
Laundry Inside, Laundry Room
Exterior
Exterior Feature French Doors, Irrigation System, Outdoor Grill, Outdoor Kitchen, Rain Gutters, Shade Shutter(s), Sidewalk, Sliding Doors, Sprinkler Metered
Parking Features Garage Door Opener, Garage Faces Side
Garage Spaces 4.0
Fence Fenced, Other
Pool Gunite, Heated, In Ground, Tile
Community Features Buyer Approval Required, Deed Restrictions, Fishing, Fitness Center, Gated, Golf Carts OK, Golf, No Truck/RV/Motorcycle Parking, Playground, Pool, Sidewalks, Tennis Courts, Water Access
Utilities Available Cable Connected, Electricity Connected, Natural Gas Connected, Sewer Connected, Sprinkler Meter, Water Connected
Amenities Available Clubhouse, Fitness Center, Gated, Golf Course, Maintenance, Pickleball Court(s), Playground, Pool, Recreation Facilities, Security, Spa/Hot Tub, Tennis Court(s), Trail(s)
View Garden, Trees/Woods
Roof Type Concrete, Slate, Tile
Porch Covered, Rear Porch, Screened
Attached Garage true
Garage true
Private Pool Yes
Building
Lot Description Level, Sidewalk, Paved
Entry Level One
Foundation Slab, Stem Wall
Lot Size Range 1 to less than 2
Builder Name J. Drewes Construction
Sewer Public Sewer
Water Public
Architectural Style Contemporary, Custom
Structure Type Block, Stucco
New Construction false
Others
Pets Allowed Yes
HOA Fee Include Guard - 24 Hour, Maintenance Grounds, Security
Senior Community No
Ownership Fee Simple
Monthly Total Fees $715
Acceptable Financing Cash, Conventional
Membership Fee Required Required
Listing Terms Cash, Conventional
Special Listing Condition None
Read Less

© 2025 My Florida Regional MLS DBA Stellar MLS. All Rights Reserved.
Bought with ALIGN RIGHT REALTY GLOBAL



