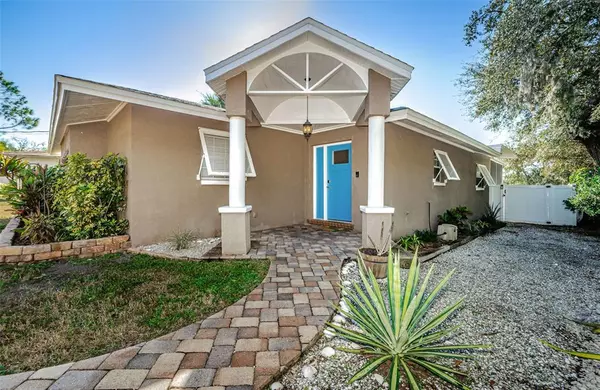For more information regarding the value of a property, please contact us for a free consultation.
3221 PINEVIEW DR Holiday, FL 34691
Want to know what your home might be worth? Contact us for a FREE valuation!

Our team is ready to help you sell your home for the highest possible price ASAP
Key Details
Sold Price $600,000
Property Type Single Family Home
Sub Type Single Family Residence
Listing Status Sold
Purchase Type For Sale
Square Footage 1,538 sqft
Price per Sqft $390
Subdivision Baileys Bluff Estates
MLS Listing ID T3422631
Sold Date 02/13/23
Bedrooms 3
Full Baths 2
HOA Y/N No
Originating Board Stellar MLS
Year Built 1966
Annual Tax Amount $3,871
Lot Size 0.360 Acres
Acres 0.36
Property Description
RARE OPPORTUNITY! This 3 bedroom, 2 bath home is on a saltwater canal only minutes from the Gulf. This home is located in the very highly sought-after waterfront community of Bailey's Bluff Estates. This home features your very own dock with boat lift along with over $85,000 worth of upgrades. These features include new guest and master bathrooms, hurricane shutters, appliances, garage roof, septic tank and drain field, fenced in yard, refinished kitchen cabinets, new screen over the lanai and a new AC unit. The yard offers plenty of room to build your own outdoor pool oasis along with a short drive to the Tarpon Springs sponge docks, beaches and shopping. Don't miss out on this amazing opportunity to have a waterfront property.
Location
State FL
County Pasco
Community Baileys Bluff Estates
Zoning R2
Interior
Interior Features Ceiling Fans(s), Eat-in Kitchen, Kitchen/Family Room Combo, Master Bedroom Main Floor, Open Floorplan
Heating Central, Heat Pump
Cooling Central Air
Flooring Carpet, Ceramic Tile, Hardwood, Tile, Vinyl
Fireplace false
Appliance Cooktop, Dishwasher, Disposal, Electric Water Heater, Exhaust Fan, Microwave, Refrigerator
Laundry Inside
Exterior
Exterior Feature Hurricane Shutters, Irrigation System, Private Mailbox
Parking Features Circular Driveway, Driveway, Garage Door Opener
Garage Spaces 2.0
Fence Fenced
Community Features Clubhouse, Boat Ramp, Water Access
Utilities Available Cable Available, Cable Connected, Electricity Available, Electricity Connected
Waterfront Description Canal - Saltwater
View Y/N 1
Water Access 1
Water Access Desc Canal - Saltwater
Roof Type Shingle
Porch Screened
Attached Garage false
Garage true
Private Pool No
Building
Story 1
Entry Level One
Foundation Block
Lot Size Range 1/4 to less than 1/2
Sewer Septic Tank
Water Public
Structure Type Block, Concrete, Stucco
New Construction false
Schools
Elementary Schools Gulf Trace Elementary
Middle Schools Paul R. Smith Middle-Po
High Schools Anclote High-Po
Others
Pets Allowed Yes
Senior Community No
Ownership Fee Simple
Acceptable Financing Cash, Conventional, FHA, VA Loan
Listing Terms Cash, Conventional, FHA, VA Loan
Special Listing Condition None
Read Less

© 2025 My Florida Regional MLS DBA Stellar MLS. All Rights Reserved.
Bought with INSPIRED REALTY, LLC



